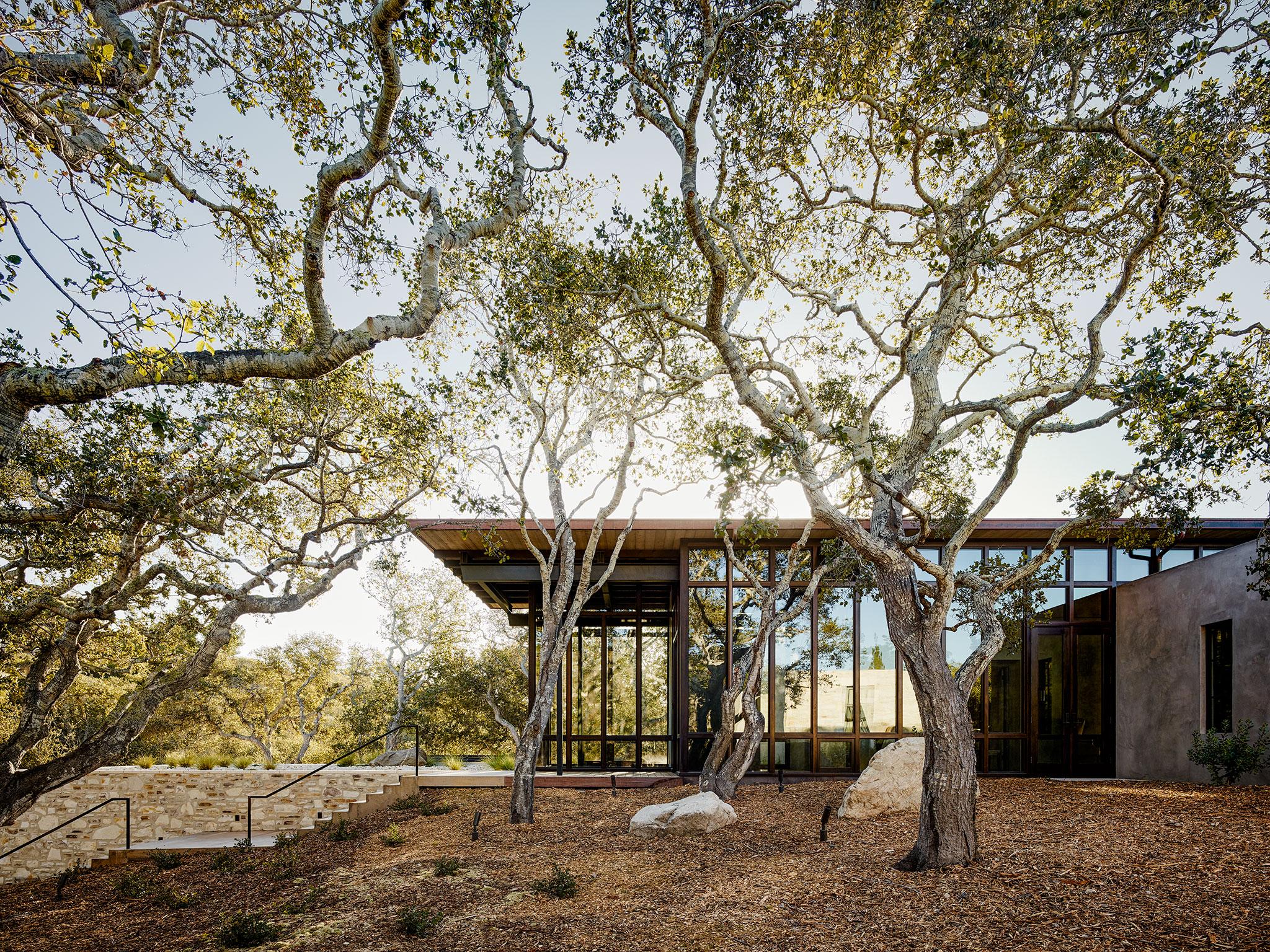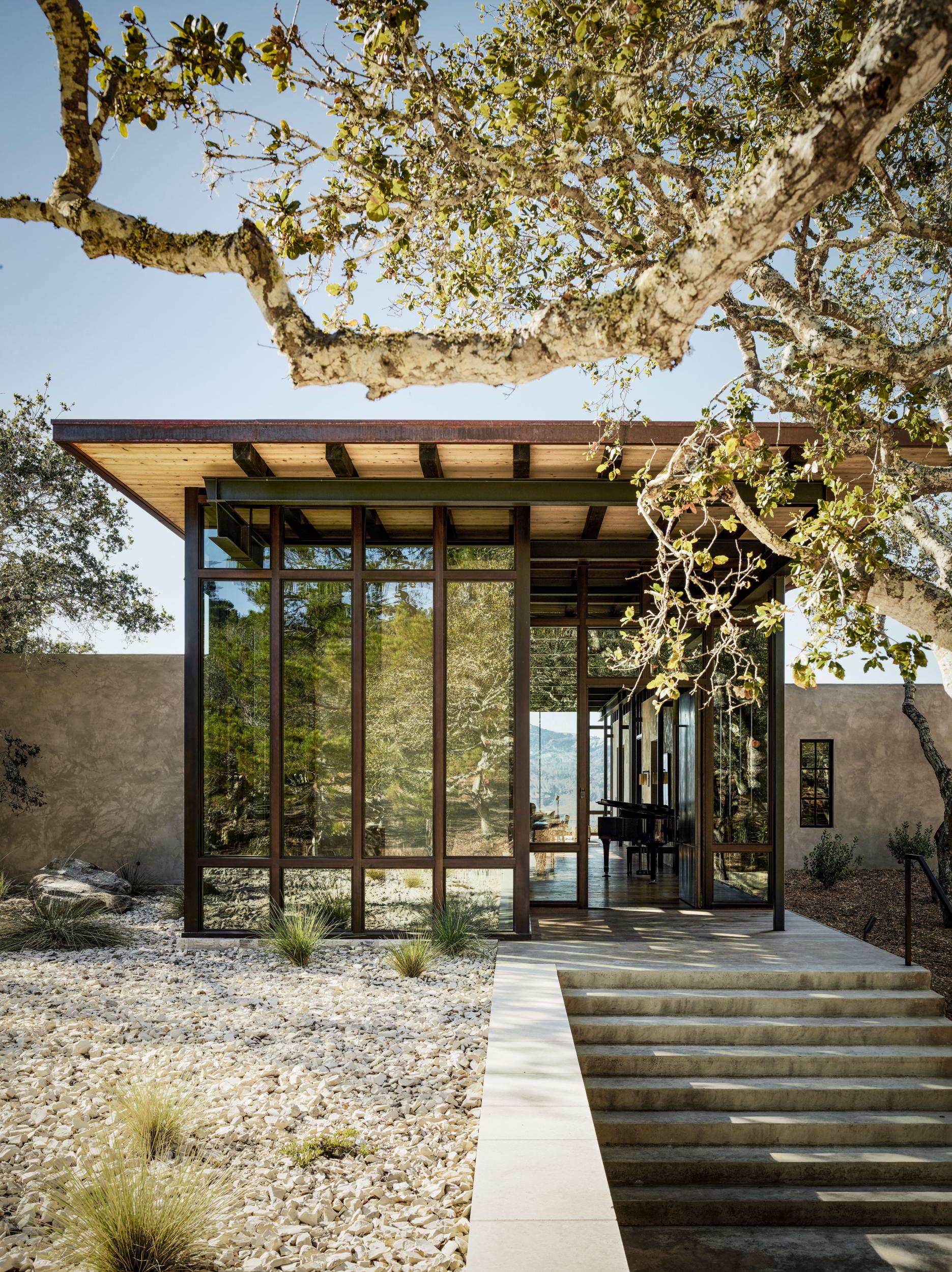Tehama: A rustic retreat in Clint Eastwood's California settlement
The home with neutral features bleeds into the knoll on which it sits

Your support helps us to tell the story
From reproductive rights to climate change to Big Tech, The Independent is on the ground when the story is developing. Whether it's investigating the financials of Elon Musk's pro-Trump PAC or producing our latest documentary, 'The A Word', which shines a light on the American women fighting for reproductive rights, we know how important it is to parse out the facts from the messaging.
At such a critical moment in US history, we need reporters on the ground. Your donation allows us to keep sending journalists to speak to both sides of the story.
The Independent is trusted by Americans across the entire political spectrum. And unlike many other quality news outlets, we choose not to lock Americans out of our reporting and analysis with paywalls. We believe quality journalism should be available to everyone, paid for by those who can afford it.
Your support makes all the difference.Anyone who longed for a treehouse as a child in which to hide away and melt into nature will have an affinity with the Tehama 1 home off the coast of California.
A part of Clint Eastwood’s coveted Tehama development in the town of Carmel, the home sits on a cleared knoll surrounded by trees.
In keeping with its context, textured stone walls lead up to cement steps which give way to the modernist home, complete with a cantilevered roof which acts as a shade for residents. The glass facade and minimal doorways create the sense of outdoor and indoor spaces flowing seamlessly together.
Mirroring the landscape, everything from the reclaimed teak flooring and the fir ceiling are in neutral tones.
We spoke to Mary Ann Schicketanz, the founder of Studio Schicketanz behind the project to find out more about this dreamy home.
What is your practice known for?
I founded Studio Schicketanz in 2012, after working with Carver + Schicketanz for 25 years. I moved to Carmel from Austria in 1987… and never left. We have fourteen employees.
Our work has been recognised for the way in which we integrate homes with their environments: the physical landscape, but also the ecological, energy, social, psychological environment. I’m deeply interested in ecology, in thinking about the life cycle of all the products that we use; indoor air quality; the health aspect of natural light; and the way in which the strategic application of colour can have a profound effect on someone’s experience of their home. We’re also deeply invested in LEED (Leadership in Energy and Environmental Design), and in implementing the newest technologies in the fields of energy production, storage, and conservation.
We do mostly single-family houses on the California coast. Our work fits into three main categories: ground-up residential, ecologically-sensitive renovations, and what I call “touching the greats,” a practice of working with existing projects by famous midcentury designers like Philip Johnson or Charles Moore. We’re known for doing it all: engineering, architecture, interior design.
How would you sum with the project in five words?
Site-sensitive; materially-conscious; transitional; clearly-defined; indoor/outdoor. (Technically five words!)
What was the brief for this project?
Our clients wanted a project that felt like a true refuge, but also a place from which they could create.
They wanted a house that sweeps between inside and outside. Looking carefully at the entire site, we saved the best spot for the outdoor terrace. They wanted to be able to come here and just... exhale. And then inhale, and start thinking.
What did you hope to solve as you designed this home?
How to situate the house without occupying the entire (and only) area that was also available for a garden or terrace with a view. How to create a sense of arrival that is practical but also feels ceremonial.

What makes this space unique?
The incredible view towards the hills to the south, and the secluded oak forest. It feels like you’re in the middle of nowhere but also like you’re in exactly the beating heart of everything.
What was your inspiration for this project?
The nearby woods, and also the rock road cuts on the access road. Bringing that sense of the sharp definition that’s already available in nature into a built form. Connecting inside and outside; shelter and prospect. I was also inspired by the clarity of modernist architecture, connecting a basic and essential structural form to this really tactile materiality that appears on the interior.
What was the toughest issue you encountered when this building was being designed and built?
Design - how to orchestrate the arrival sequence.
Building - this is a site located on solid rock so there were weeks of jackhammering to get the underground space. We used the rock for the house’s rock walls, connecting this project back to my interest in conservation and thinking ecologically and in terms of closed systems.
Getting to use the site’s own rock to build was really profound… but the jack-hammering was pretty intense.
What do you wish you could change in hindsight?
I’m totally happy with it. Nothing!
What sort of experience do you hope people using this space have?
When they’re in the public spaces, it should feel like they’re sitting under a tree canopy; and then sheltered and cozy in all the other rooms of the house. I want them to feel like nature and architecture are deeply connected; like the way that the house is organised and sited gives them a new way to look at al landscape that maybe they think they’ve seen before. I want them to experience what it’s like to be in a space that truly inspires; that makes a visitor want to think about their life and work in a new way. I want people to feel like they can thrive here
Join our commenting forum
Join thought-provoking conversations, follow other Independent readers and see their replies
Comments