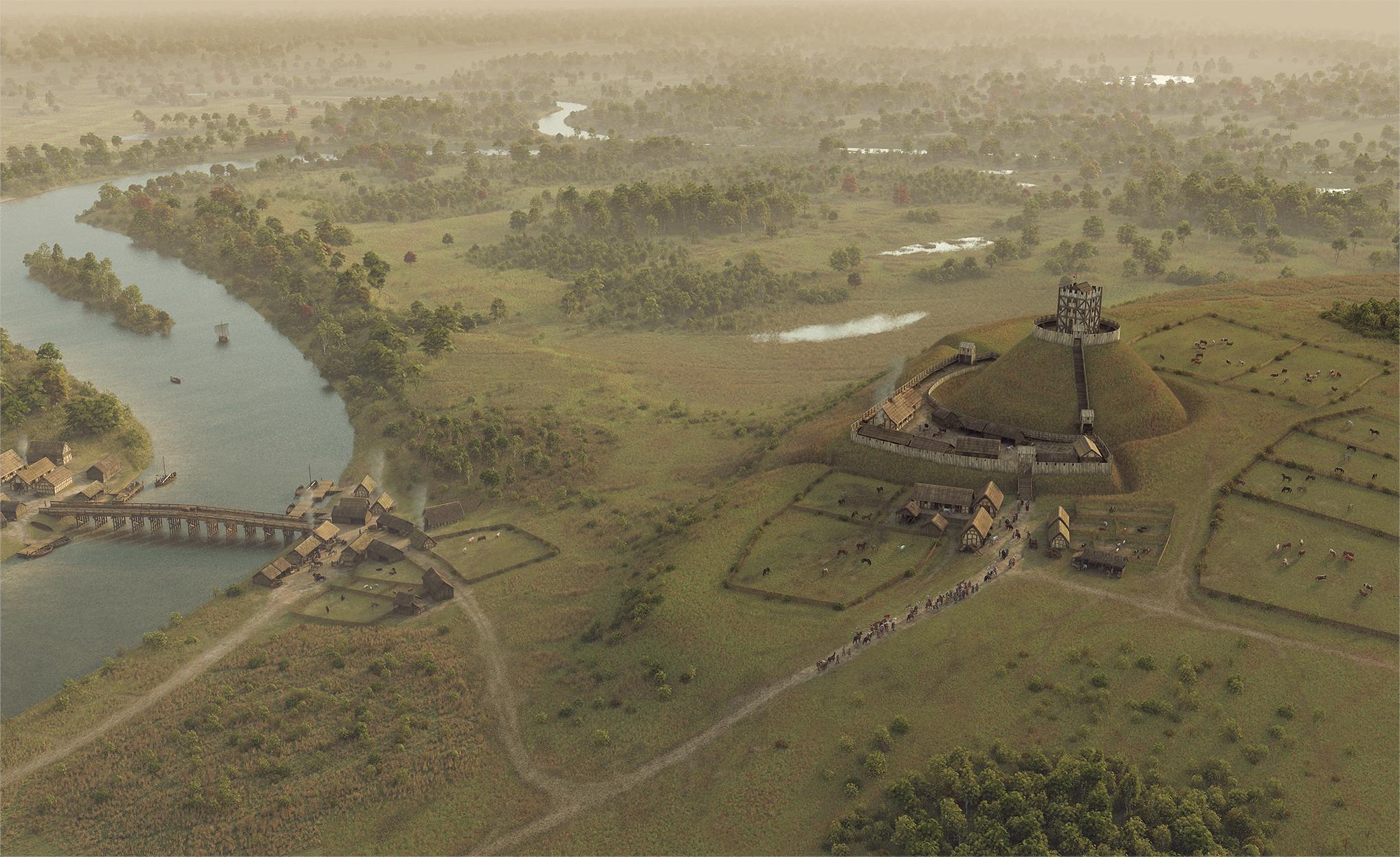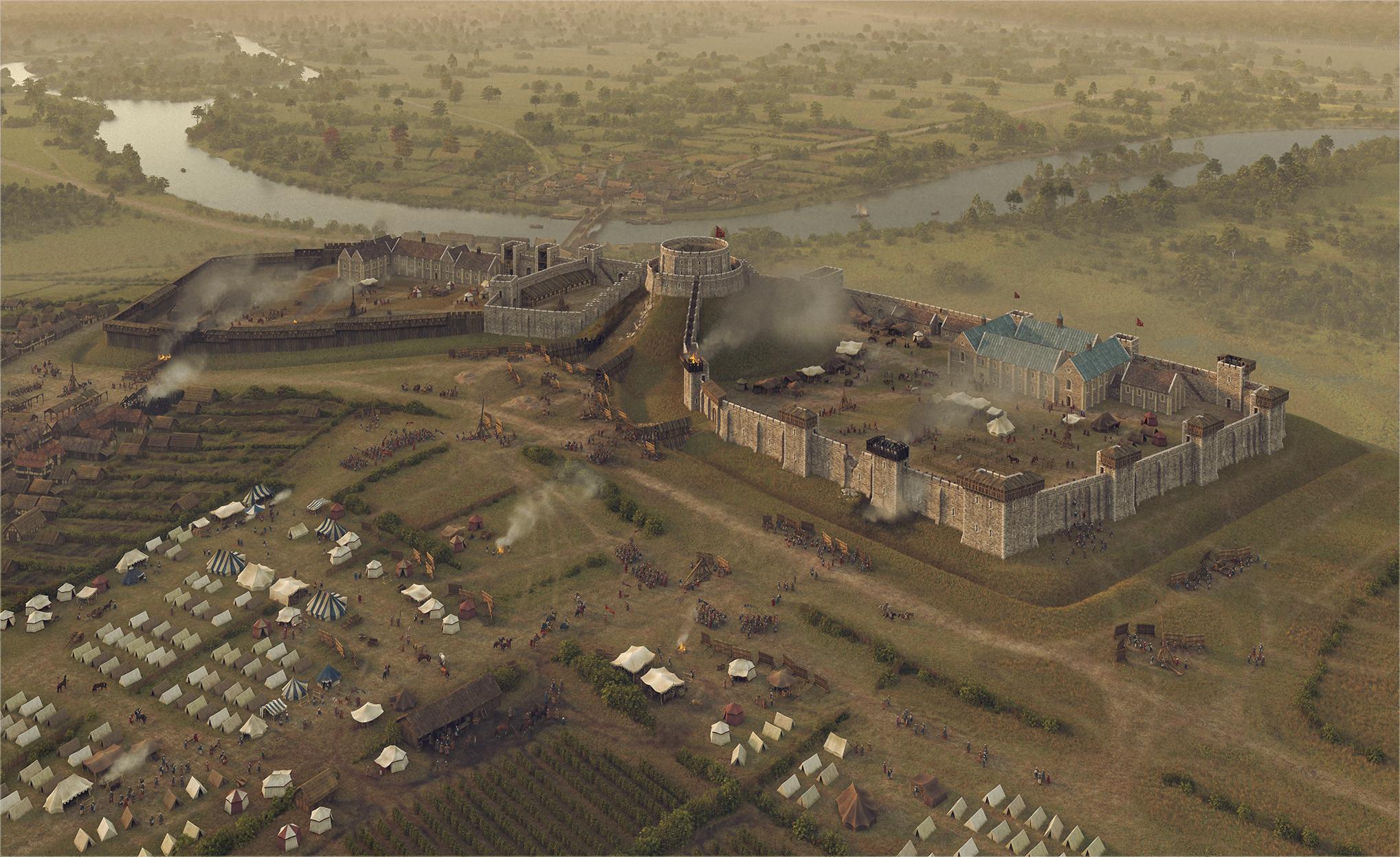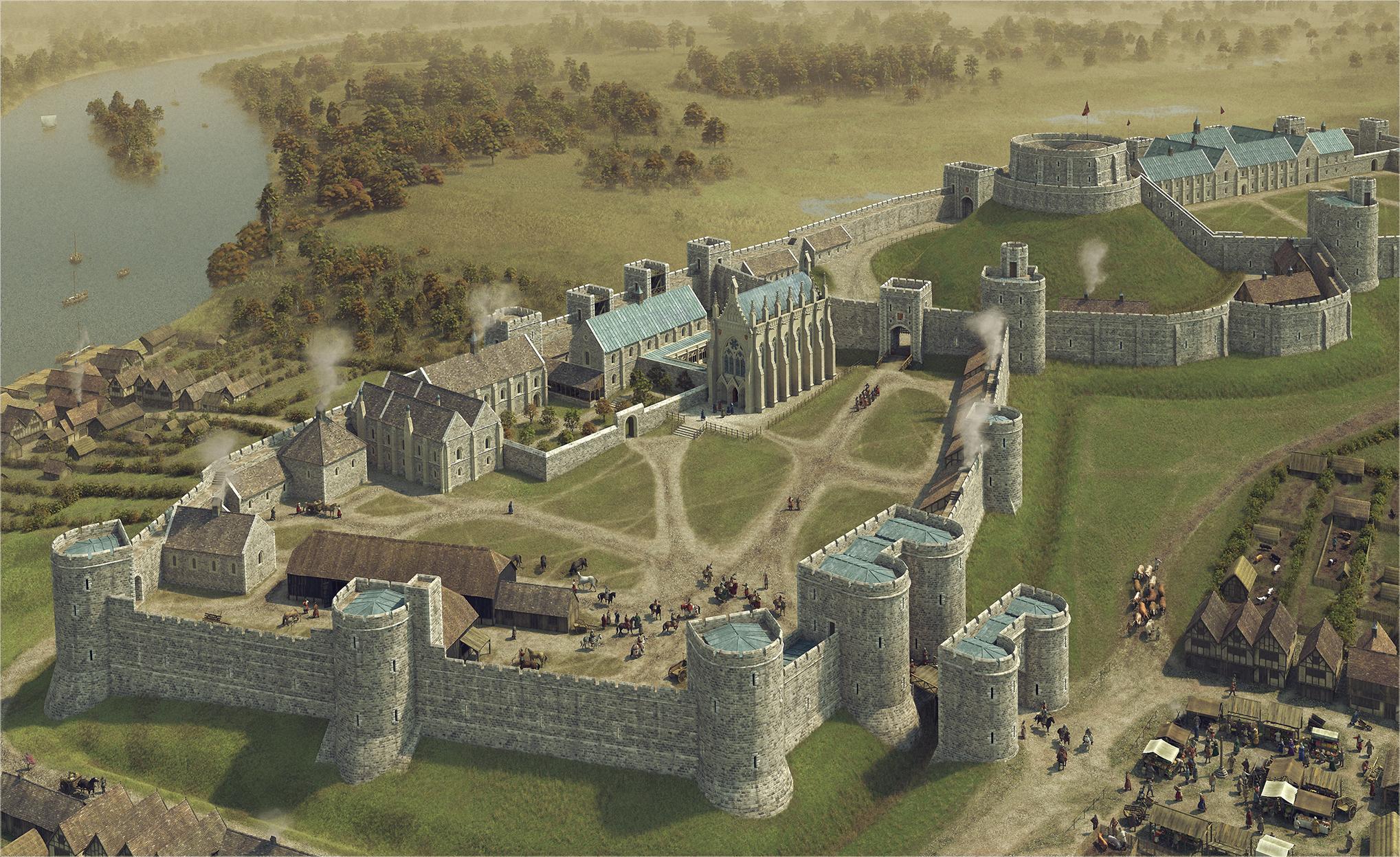Fascinating images show original Windsor Castle after it was built to defend against medieval Home Counties
Research sheds new light on origins of England’s most famous royal palace outside London

Your support helps us to tell the story
From reproductive rights to climate change to Big Tech, The Independent is on the ground when the story is developing. Whether it's investigating the financials of Elon Musk's pro-Trump PAC or producing our latest documentary, 'The A Word', which shines a light on the American women fighting for reproductive rights, we know how important it is to parse out the facts from the messaging.
At such a critical moment in US history, we need reporters on the ground. Your donation allows us to keep sending journalists to speak to both sides of the story.
The Independent is trusted by Americans across the entire political spectrum. And unlike many other quality news outlets, we choose not to lock Americans out of our reporting and analysis with paywalls. We believe quality journalism should be available to everyone, paid for by those who can afford it.
Your support makes all the difference.Historians have reconstructed what Britain’s largest medieval fortress – Windsor Castle – originally looked like when it was built to keep the Home Counties under control some nine and a half centuries ago.
Using a series of archaeological discoveries made over recent decades, researchers have been able to calculate that the original 11th century fortress, built by William the Conqueror, was around a fifth of the size of the current castle.
They have also discovered that, although it has always been a Royal fortress, the land on which it stands had to be rented from a private landlord for the first 475 years of the castle’s existence.
The new historical research sheds fascinating new light on the origins of England’s most famous royal palace outside London.
It now appears that when William the Conqueror took over England in 1066, he initially had no intention of building a castle at Windsor. Indeed, he actually gave what is now Windsor to a politically well-connected Norman called Ralph son of Seffried (an old form of Siegfried) whose family appears to have come from a place in Normandy, probably called Sigefridisvast (literally, Siegfried’s wasteland).
But then, between 1069 and 1071, the security situation in newly conquered England rapidly deteriorated. A Danish army invaded the country, Anglo-Saxon rebels (led by the last – albeit uncrowned – king of Anglo-Saxon England) invaded from Scotland and an insurrection broke out in East Anglia. Records suggest that there was also unrest in the Thames Valley.
Determined to keep his throne, William the Conqueror ordered that three major new fortresses should be built along the Thames – in Oxford, in Wallingford and at Windsor.
Presumably for political reasons, he decided not to take back the land he had given to Ralph, But instead to rent it from him. As a result, William the Conqueror and 22 of his successor kings of England paid rent to Ralph’s descendants and successors until the monarchy finally opted to buy the land back almost five centuries later – in 1546 near the end of the reign of Henry VIII.
That first Windsor Castle, built in 1071 to deter Anglo-Saxon rebels, is thought to have consisted of a multi-storey wooden keep on top of a large earthen mound flanked to its north and west by a two-and-a-half acre palisaded triangular courtyard (known as a bailey or ward).
It was probably built there for three very specific reasons. Being on a hill it was easier to defend and, because the Thames was unusually narrow at that point, it could be easily bridged. Indeed, it is now thought that the very first Windsor Bridge was probably built by William the Conqueror at the same time that the castle was erected. The third reason was its proximity to an Anglo-Saxon royal palace at Old Windsor – just one-and-a-half miles away.
The reconstruction of that first Windsor Castle (as it would have looked in around 1085) has just been published by the Royal Collection Trust (which manages most public access aspects of Windsor Castle) in a major new book – Windsor Castle: A Thousand Years of a Royal Palace.
Research – carried out by Dr Steven Brindle, co-author of the book and a leading expert on Windsor – has also generated the first ever archaeologically based modern reconstructions of Windsor Castle as it looked in 1216 and in 1272 (as well as in 1085). All three have just been published for the first time in the book.
They demonstrate the castle’s early development from strategic military fortress to a royal palace, the layout of which was then substantially maintained for the rest of its history.

Today all that is left of the original 1071 castle is the great central mound and around 100 metres of the line of part of the original timber palisade (now the stone-built north wall of the so-called Middle Ward – largely the original triangular courtyard).
The next phase of the castle to be built (around 1105) was a large extension to the east (the so-called Upper Ward) and the fortresses’s first royal palace.
Then in around 1170, the original courtyard’s wooden palisades were replaced by stone walls and the wooden keep was replaced by a circular stone one (the predecessor of the current one). Its exact design only came to light in around 1990. At around the same time that the first stone keep was erected, a great royal hall was built in a new timber-walled Lower Ward western extension to the fortress. The details of that building only emerged from archaeological investigations carried out in 2006.
All those 12th century structures are revealed for the first time in the reconstruction of what Windsor Castle looked like in 1216 (the year it was besieged by French allies of the English rebel barons who had forced the monarchy to issue Magna Carta the previous year).
The final major additions to the castle were the replacement of the Lower Ward timber wall by a stone one in the 1220s and the construction of a massive entranceway complex between 1220 and 1245 – and the building of the original St George’s Chapel by Henry III in the 1240s.
All those features are revealed in the third reconstruction, also featured in the book, showing the castle as it looked at the end of Henry III’s reign in 1272.

Dr Brindle has used archaeological and other evidence to reveal for the first time what the original St George’s Chapel, predecessor of the current 14th-century structure, would have looked like.
“Henry III’s original chapel in Windsor Castle was designed and built by the same architect who constructed Westminster Abbey. In a sense it was a dry run for the construction of that much larger building,” he said.
Dr Brindle has even discovered that Henry III ordered a major design change, mid-build. He believes that the English monarch discovered that the French king, Louis IX, was building the spectacular (and still surviving) Sainte-Chapelle in Paris. Not to be outdone, Henry III decided to upgrade St George’s design by ordering a more impressive roof to be constructed – a vast timber vault cunningly painted to look like solid stone.
The new reconstructions – based on detailed new research – will enable historians, for the very first time, to more fully understand the context and environment in which many of English history’s most important events took place. For it was at and around Windsor that the negotiations for Magna Carta took place in 1215 – and it was there also that, in a sense, the full story of the Wars of the Roses both started and ended. For it was at Windsor that Henry VI lived during his period of severe mental illness in 1453-1454 (one of the key events which eventually led to the outbreak of that civil war). And it was there that the last major rebel claimant to the throne was executed in 1513 (28 years after the war had effectively ended).
In the mid-14th century Windsor was upgraded, mainly courtesy of another conflict – the Hundred Years War with France. It was ransom payments for the safe return of high value French prisoners of war that partly funded it. Indeed many of the prisoners – including the French king himself – were incarcerated at Windsor, the very place their ransoms would help beautify.
Windsor was also where the poet, Geoffrey Chaucer, headed restoration work in the late 14th century – and where Edward III had established the Order of the Garter (and also, intriguingly, a short lived Arthurian-style Order of the Round Table) in the mid-14th century.
Join our commenting forum
Join thought-provoking conversations, follow other Independent readers and see their replies
Comments