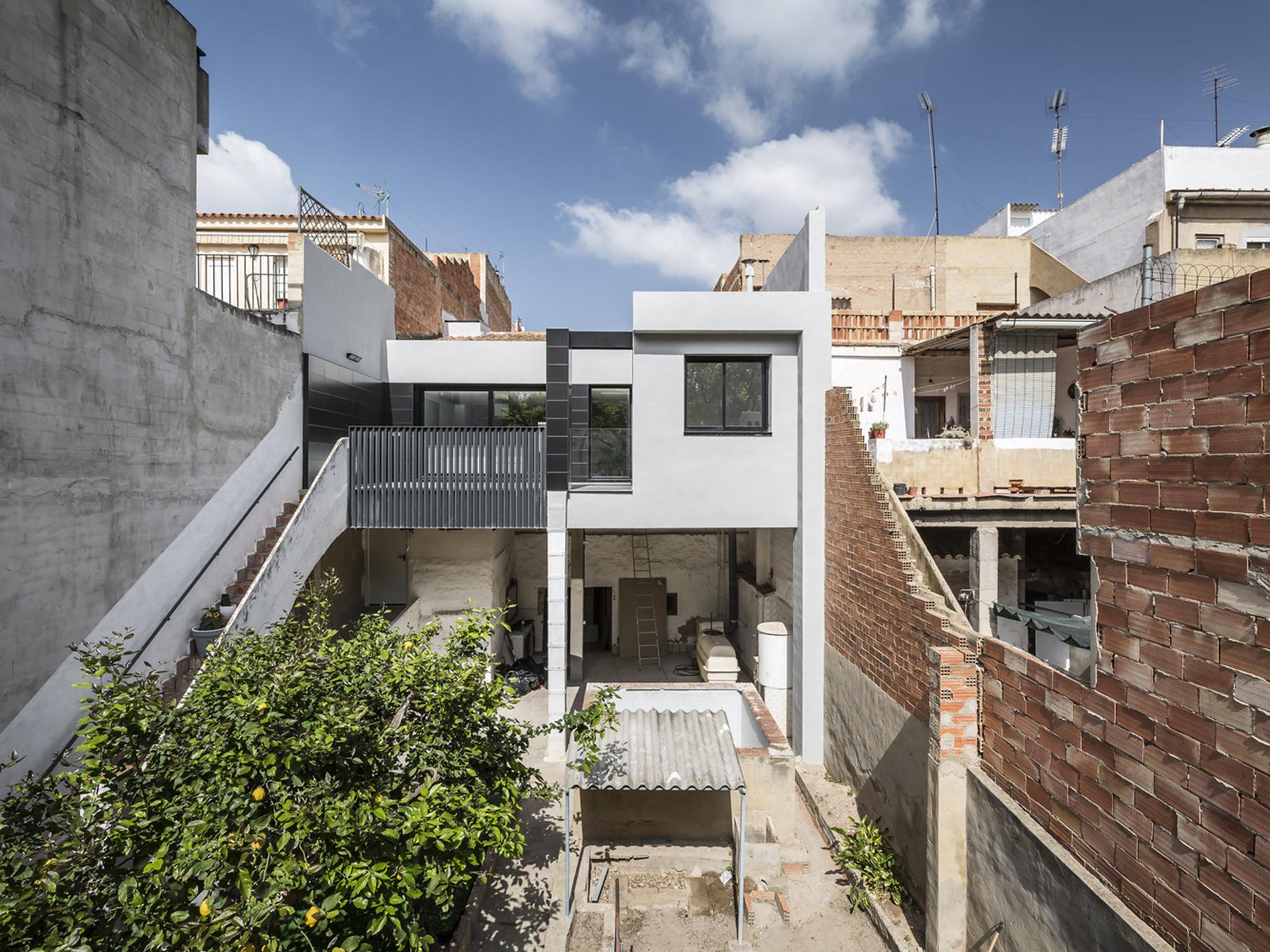Inspiring home of the week: A home between houses in Valencia
This contemporary home was designed to fit snugly between two older buildings, both literally and symbolically

Your support helps us to tell the story
From reproductive rights to climate change to Big Tech, The Independent is on the ground when the story is developing. Whether it's investigating the financials of Elon Musk's pro-Trump PAC or producing our latest documentary, 'The A Word', which shines a light on the American women fighting for reproductive rights, we know how important it is to parse out the facts from the messaging.
At such a critical moment in US history, we need reporters on the ground. Your donation allows us to keep sending journalists to speak to both sides of the story.
The Independent is trusted by Americans across the entire political spectrum. And unlike many other quality news outlets, we choose not to lock Americans out of our reporting and analysis with paywalls. We believe quality journalism should be available to everyone, paid for by those who can afford it.
Your support makes all the difference.This home in the Spanish province of Valencia is designed to fit neatly between two other houses, both literally and symbolically. The structure stands between two older structures in the small town of Riba-roja d'Turia, and above another structure to minimise land usage.
Symbolically it’s also a house between homes for the young man it is designed for: a thirty-something who wants to have space to enjoy both his youth with friends, and to have provision for his future family.
The structure, designed by Alberto Facundo architects, is primarily an open-plan space; the client’s concern for order is translated into a modulation of clean lines, sharp edges and neutral tones.
The distribution integrates in the same space all the daytime needs, reserving the closed space for the night area. Gratings and railings allow control of the sunlight, the cross ventilation of the house and views towards the outside. The materials go through a grey scale that harmonises as a whole and enhances the natural wood of the pavement.
We spoke to Alberto Facundo about the challenges of creating a “home between houses”.
Please tell us a little about your practice: how big is it, when was it founded, etc.
It is a house where the open spaces meet in the same environment and through the modules the use is filtered to the rest area.
The intervention was completed in January this year and has 140 square metres on the ground floor. The building ends in two parallel streets at different levels, the upper level directly accesses the house and in the lower one the garage and pool area will be built in a second phase.
What is your practice known for?
The work has been commissioned by a young man in his thirties, with concerns about living in a modern social habitat, clean lines, lighting and open spaces.
How would you sum up the project in five words?
Clarity, contrast, simplicity, economy and openness.
What was the brief for this project?
In the beginning, the project was just interior and decoration, the first project was made by another architect. After a couple of meetings we wanted to open the spaces but the first project did not get that so we started another new project to get the aim.
What did you hope to solve as you designed this home?
What we look for in each of our projects is to exceed the expectations of the client. That simple.
What makes this space unique?
The resolution of the spaces through of strategic co-location of three modules as to storage which gives sense to each ambient
What was your inspiration for this project?
The classic rationalist architects are one of our starting points, translating their ideas into the present. The new ways of life, current technology, materials and systems are the rest of the elements that allow us to translate these concepts into a contemporary design.
What was the toughest issue you encountered when this building was being designed and built?
The biggest problem we had to resolve was to adapt the pre-existing structure of traditional housing to a new concept of open spaces with a distribution design that was very clear.
What do you wish you could change in hindsight?
The construction will be carried out in two phases. In this first work on the house itself, while in a second phase we will act on the lower floor expanding with parking and increasing the surface of the terrace including a pool and further enhancing the views.
What sort of experience do you hope people using this space have?
The design of this house aims to enhance the social relations of its inhabitants, visually connecting all areas of housing activity in such a way that both inhabitants and their visitors can establish an open dialogue.
Please add anything else you feel is important.
A tight budget determined from the beginning, removing all the unnecessary, focusing resources on the few elements designed for this house between homes.
Join our commenting forum
Join thought-provoking conversations, follow other Independent readers and see their replies
Comments