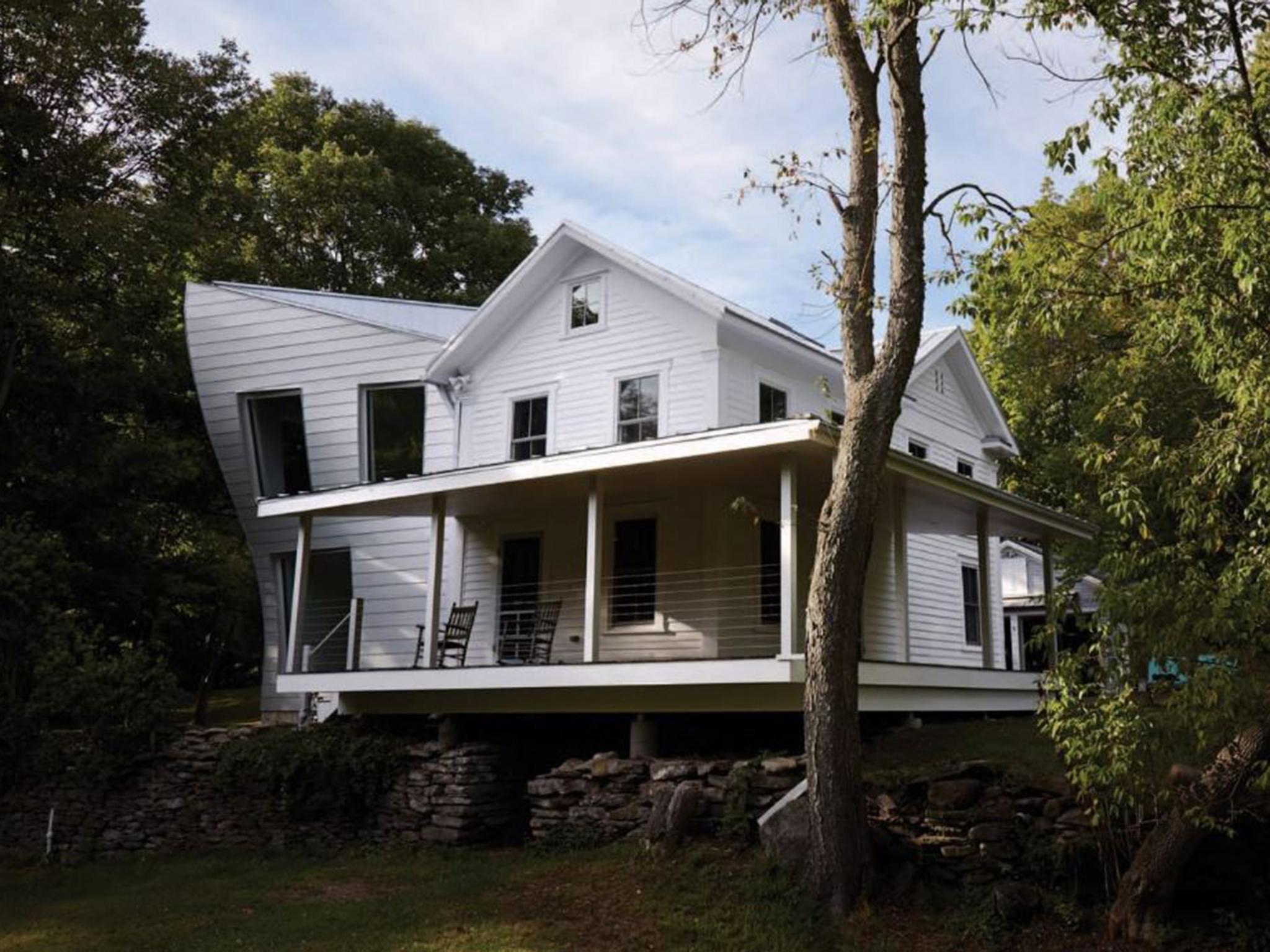Inspiring home of the week: Twisted farmhouse in rural Pennsylvania
Family bonds 'pull' this house towards the owner's childhood home. Megan Townsend speaks to architect Tom Givone about expressing that connection through sculpture

Your support helps us to tell the story
From reproductive rights to climate change to Big Tech, The Independent is on the ground when the story is developing. Whether it's investigating the financials of Elon Musk's pro-Trump PAC or producing our latest documentary, 'The A Word', which shines a light on the American women fighting for reproductive rights, we know how important it is to parse out the facts from the messaging.
At such a critical moment in US history, we need reporters on the ground. Your donation allows us to keep sending journalists to speak to both sides of the story.
The Independent is trusted by Americans across the entire political spectrum. And unlike many other quality news outlets, we choose not to lock Americans out of our reporting and analysis with paywalls. We believe quality journalism should be available to everyone, paid for by those who can afford it.
Your support makes all the difference.A million miles away from your regular renovation, US architect Tom Givone chose to turn this 1850’s Pennsylvania farmhouse into something straight out of an anime.
The self-taught designer was contacted by the homeowners after feeling their only option to modernise the home would be to, as they put it, “burn it down”. Thankfully they opted for a sleek, futuristic-looking warped metal extension – managing to both pay tribute to and starkly contrast the original 19th-century build.
Givone created the curving columns that make up the structure with Scranton-based JRA Architects – the addition, that houses the dining room, features large windows to maximise light.
We chatted to Givone about the challenges in bringing this playful project to life.
Please tell us a little about your practice: How big is it, when was it founded, etc.
I am a solo practitioner based in New York City and the Catskill Mountains of upstate New York, specialising in the reinvention of derelict 19th century structures since 2000 and bringing in engineers, architects, contractors and craftsmen to execute my design work as needed.
What is your practice known for?
Combining primitive and industrial materials and forms in artful and unusual ways. This tension between historic and modern is continually explored, resulting in designs that aim to highlight the innate beauty of each by virtue of its contrast with the other.
How would you sum up the project in five words?
Playfully imagined and painstakingly realised.
What was the brief for this project?
My client’s directive was simple; open space and lots of light.
What did you hope to solve as you designed this home?
The house was a lot like other similarly aged homes I’ve seen that had been updated over the years: The 70’s called and wants it’s linoleum back. But I knew that the good stuff, like original wide plank floors and hand hewn beams, was lurking beneath all those added layers. So the first design impetus was to bring the original house back. The second was to turn it on its ear.
What was your inspiration for this project?
My client grew up with her seven siblings in the old farmhouse right across the street. Her brother still lives there, and like the creek that runs through both properties, family flows freely back and forth. I imagined this family bond as a physical force, like a gravitational field between the two homes, acting on the addition and “pulling” it towards the original farmhouse across the street. This was how I arrived at the volume’s shape; a sculptural expression of family connection.
What makes this space unique?
Twisting the addition in this way opened up new sightlines, allowing my client to view her childhood home and the surrounding fields as it “nods” towards them.
What was the toughest issue you encountered when this building was being designed and built?
This project posed immense challenges, not least of which was finding the resources to build such an unusual, complex form; tough under any circumstances, but in a rural farming community… was I kidding? To that end, I collaborated with local engineers and a rollercoaster manufacturer in Chicago to model and fabricate the five curving columns that form the skeleton of the new addition and make its undulating walls possible.
What do you wish you could change in hindsight?
As always, it would have been nice if the process went more smoothly, but given the challenges of this particular project, and the fact that it turned out exactly as I had imagined, I wouldn’t change a thing.
What sort of experience do you hope people using this space have?
I would hope they are infused with a sense of wonder and delight as they go about the mundane, everyday tasks of living in the space.
Please add anything else you feel is important
What surprised me most about the project was my clients’ willingness to go all in with me on this conceptual vision for their home; a total leap of faith. When we met, I assumed a traditional renovation was all they would be interested in. To be granted that level of trust was a very rare and humbling experience.
Join our commenting forum
Join thought-provoking conversations, follow other Independent readers and see their replies
Comments