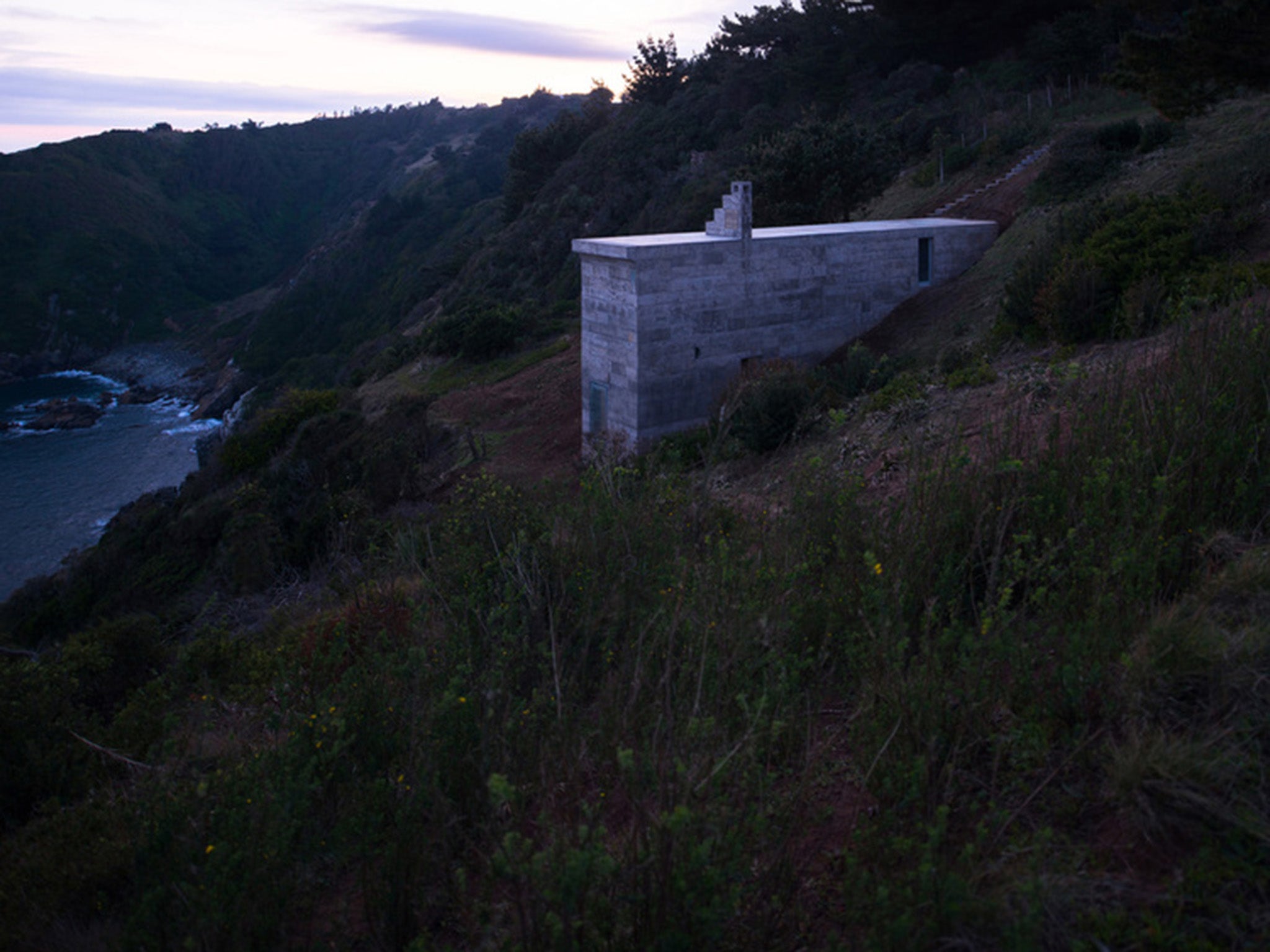Inspiring home of the week: narrow cliff house in Chile's Coliumo Peninsula
The home, looking onto a sea lion reserve, is designed to be a modern incarnation of a coastline cottage

Your support helps us to tell the story
From reproductive rights to climate change to Big Tech, The Independent is on the ground when the story is developing. Whether it's investigating the financials of Elon Musk's pro-Trump PAC or producing our latest documentary, 'The A Word', which shines a light on the American women fighting for reproductive rights, we know how important it is to parse out the facts from the messaging.
At such a critical moment in US history, we need reporters on the ground. Your donation allows us to keep sending journalists to speak to both sides of the story.
The Independent is trusted by Americans across the entire political spectrum. And unlike many other quality news outlets, we choose not to lock Americans out of our reporting and analysis with paywalls. We believe quality journalism should be available to everyone, paid for by those who can afford it.
Your support makes all the difference.This monolithic cliff house located near the seaside town of Tomé, Chile, redefines domestic space – by layering rooms behind each other in order to accommodate its narrow shape.
Made from concrete, the narrow platform that serves as the roof of the house is designed to be a lookout to the Pacific Ocean, so dwellers can view the sea lion sanctuary below. The house has three entrances and no ‘central’ space – so those living there can make a decision on how they want the unusual property to be laid out, and change it up whenever they wish.
Pezo von Ellrichshausen architects, based in the nearby city of Concepción, wanted to create something that resembled a cottage rather than a house, keeping decoration minimal so it could blend in effortlessly to the surrounding cliff.
“With its narrow and tall proportion, the building could be read as an inhabited wall that runs perpendicular to the natural topography,” says Mauricio Pezo, partner of the architects along with Sofia von Ellrichshausen. ”The height of this wall is determined by two lines: a continuous horizon and a stepped sequence of six platforms that descend towards the sea.”
We spoke to Mauricio and Sofia about their inspiration behind the project:
Please tell us a little about your practice
Sofia: Our studio was founded in 2002, in the southern Chilean city of Concepción. It is directed by the two of us, we are a couple, with the support of a small group of collaborators. We believe in the value of a small practice, in the intimacy of thinking and doing, in the quality of life that it promotes.
What is your practice known for?
Mauricio: Since the very beginning we have been producing both art and architecture, from paintings to pavilions, houses and institutions. Yet I believe we have been trying to erode those traditional disciplinary distinctions. We are as interested in producing artistic architecture, as in producing architectonic art.
How would you sum up the project in a few words?
Sofia: I would say... this is a cottage – more than a hut but less than a house.
What was the brief for this project?
Mauricio: The brief was for a temporary small house for a young couple. They had a tight budget but a generous idea about what living in nature could be. They wanted a place to experience the intensity of wildlife, to feel the edge of the cliff, the presence of the immediate and distant ocean, the wind, etc.
What did you hope to solve as you designed this home?
Sofia: We understood the building as a sculptural piece carefully placed on a natural setting. The space functions as a kind of corner within the open landscape.
What makes this space unique?
Mauricio: I would describe this small domestic project as an opaque monolithic that conveys a fragile sense of protection from the elements. It is an elusive retreat with a vague scale, somehow too narrow, too long, too tall. The interior contains a single large room barely divided by large columns and beams. There is a sense of monumentality despite its modest size.
What was your inspiration for this project?
Sofia: The dramatic cliff, the rocks, the sublime scenery.
What was the toughest issue you encountered when this building was being designed and built?
Sofia: The ground was harder than expected. The foundations were almost like anchoring concrete to the granite under the hill.
What do you wish you could change in hindsight?
Sofia: Nothing really. Although, I would like to see how the concrete ages over time.
What sort of experience do you hope people using this space have?
Mauricio: The space promotes a double condition. If the roof defines a horizontal datum, a kind of artificial reference: to be on top of it implies a total exposure to the cliff; to be under that level implies a moment of partial detachment, of introspection and seclusion.
Please add anything else you feel is important
Mauricio: The bridges have an important function. They are attic-like spaces. One is for a small bed and the other for a desk. They allow for a different perspective of the interior; they are a form of retreat within the retreat.
Join our commenting forum
Join thought-provoking conversations, follow other Independent readers and see their replies
Comments