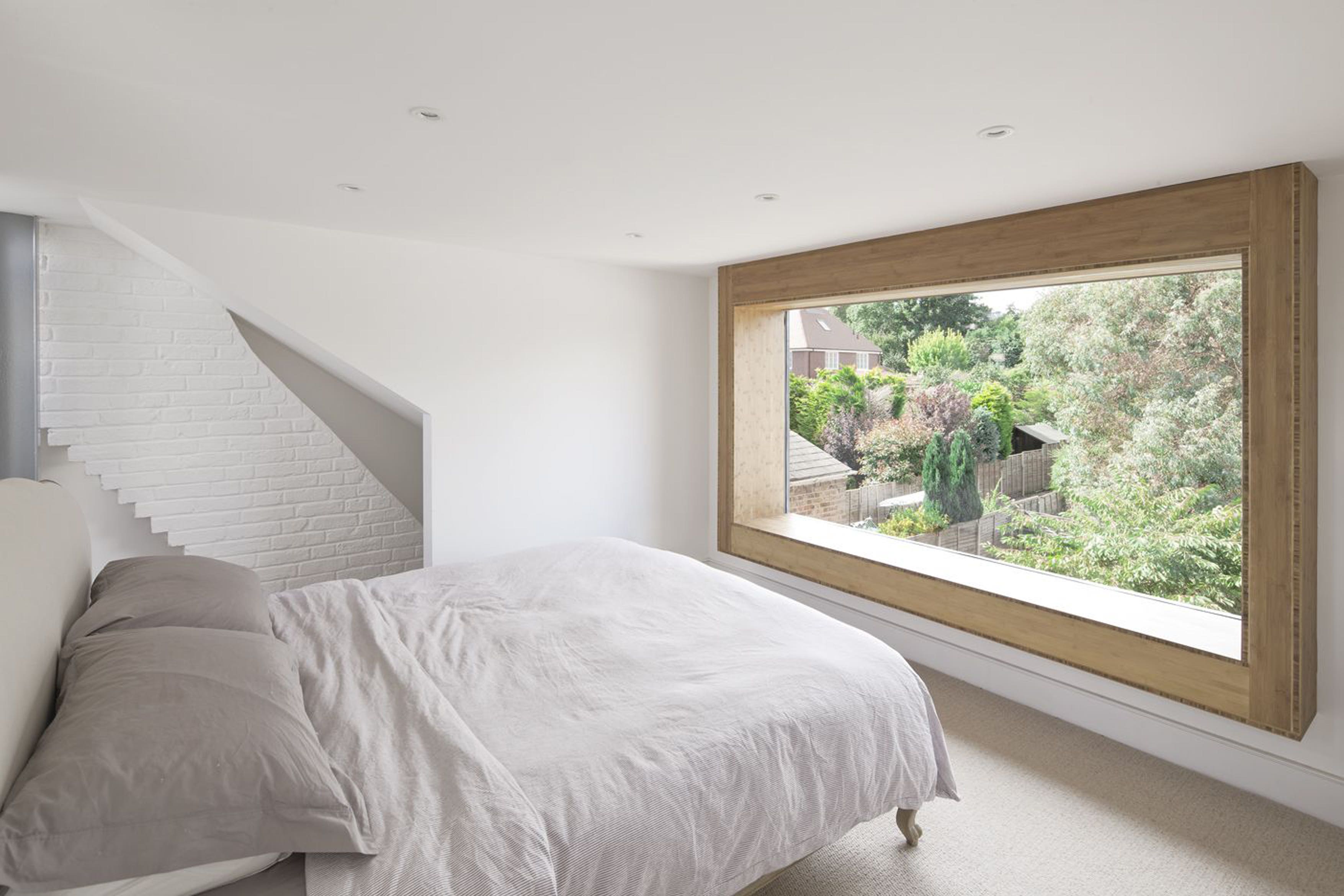Everything you need to know if considering a loft conversion
A homeowner’s guide, according to an expert. By Sam Wylie-Harris.

Your support helps us to tell the story
From reproductive rights to climate change to Big Tech, The Independent is on the ground when the story is developing. Whether it's investigating the financials of Elon Musk's pro-Trump PAC or producing our latest documentary, 'The A Word', which shines a light on the American women fighting for reproductive rights, we know how important it is to parse out the facts from the messaging.
At such a critical moment in US history, we need reporters on the ground. Your donation allows us to keep sending journalists to speak to both sides of the story.
The Independent is trusted by Americans across the entire political spectrum. And unlike many other quality news outlets, we choose not to lock Americans out of our reporting and analysis with paywalls. We believe quality journalism should be available to everyone, paid for by those who can afford it.
Your support makes all the difference.If you’re thinking about extending your living space, chances are your eyes are looking to the skies – and weighing up the benefits of converting your loft.
As well as creating an additional bedroom or home office, a loft conversion can also increase the value of your home – but where to begin?
“As the under-utilised roof space is already in place, it’s simply a case of structurally-enhancing the existing floor and roof with new steelwork [beams], and introducing a large dormer extension to the rear roof,” says Gareth Gazey, director at Gazey Architects and architect for the Homebuilding & Renovating Show.
Suitability of your existing roof
To ascertain the suitability of your existing roof for conversion, there are two main aspects…
“The maximum height of the roof space [measured from the existing floor joists to the underside of the existing timber ridge] needs to be a minimum of 2300-2400mm,” says Gazey.
“The form and shape of your roof is also crucial,” he stresses. “Mid-terraced properties, with their two [front-to-back] roofs are ideal for loft conversions, as they use the maximum amount of roof space, unlike the hipped roofs seen on semi-detached properties.”
Alternative options
Should the maximum headroom within your existing roof space be insufficient, then Gazey says the solution is to lower the level of the ceilings on the floor below.
To ascertain whether this is possible, he says you will need to review the relationship between the ceilings of the space below and the top of the lower floor windows.
“The greater this dimension the better, as this will provide you the maximum you can lower the existing ceilings,” says Gazey.
He continues: “As you obviously cannot lower your ceilings lower than the existing window head level.”
If the form of your existing roof space includes a hipped roof (three way), then Gazey suggests introducing a hip-to-gable roof extension, which will allow you to increase the floor area/rear-aspect dormer size to make it worthwhile to convert.
New access stair
Typically, you position your new loft access stair directly above the existing staircase, says Gazey.
“The reasons for this are two-fold: Firstly, to minimise the overall lost space [beneath/above], as the two stairs will share this lost floor area.
“Secondly, the stairs should be stacked to provide a centralised means of escape in the event of a fire – a building regulation requirement for loft conversions.”
As Gazey points out, the new loft access stair provides the opportunity to introduce a rooflight, and flood the stairwell with natural light.
Efficient use of space
“I have witnessed a trend to locate an en-suite within the newly created rear-dormer extension,” notes Gazey.
“In my view, this makes no sense,” says Gazey. “Using this maximum headroom area for a service-type space, such as en-suite, which you spend little time in, is a waste.”
Gazey says a more spatially-effective solution is to utilise the front aspect roof space for en-suites and walk-in closets.
“By adopting this arrangement, you’re then able to locate the bed against the stud partition, separating these service spaces from the bedroom,” suggests Gazey.
“Crucially, this scenario then provides you with the maximum amount of usable floor area for your master bedroom suite,” he adds.
Rear dormer opening options
Typically, there are two options for the new opening within your rear dormer extension…
“A large picture-framed window (fixed or openable glazing); or two large full-height openable glazed doors (fitted with restrictors or a new balustrade).”
Heating and ventilation services
Due to their location, at the top of the property, heating a loft conversion is rarely a main concern, says Gazey. They can be fitted with strategically-located vertical radiators or under-floor heating.
“Ventilation is typically the overlooked requirement within converted lofts,” he observes. “This can be achieved naturally, with openable front-aspect rooflights and rear-aspect glazing (creating the required cross-ventilation), or mechanically with the use of air conditioning.”
Summary
Providing your existing roof shape and internal maximum height permits, Gazey says converting your loft is the most cost-effective way of incorporating additional bedroom space to your property.
“Unlike with a ground floor extension, no expensive excavations or concrete foundations are required.”
For free tickets to the Homebuilding & Renovating Show, in places such as Glasgow, Surrey, London, Harrogate and Somerset, please visit www.homebuildingshow.co.uk/pr-general-outlets.