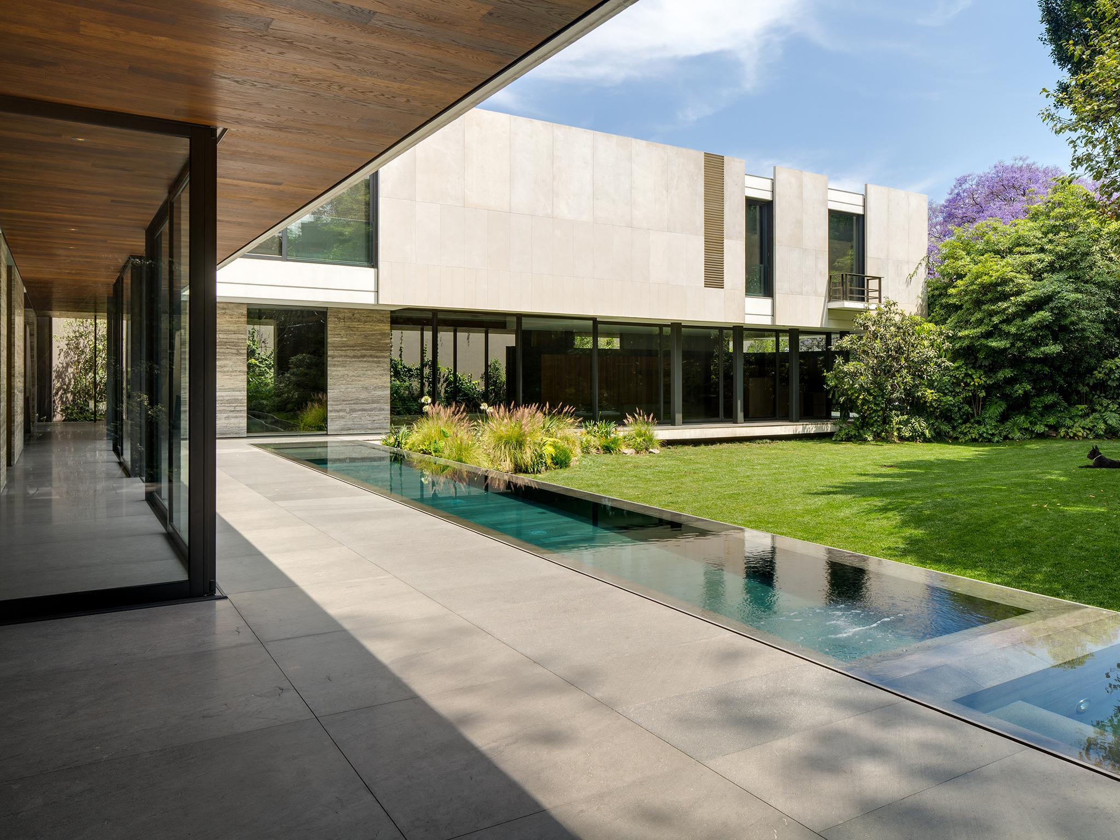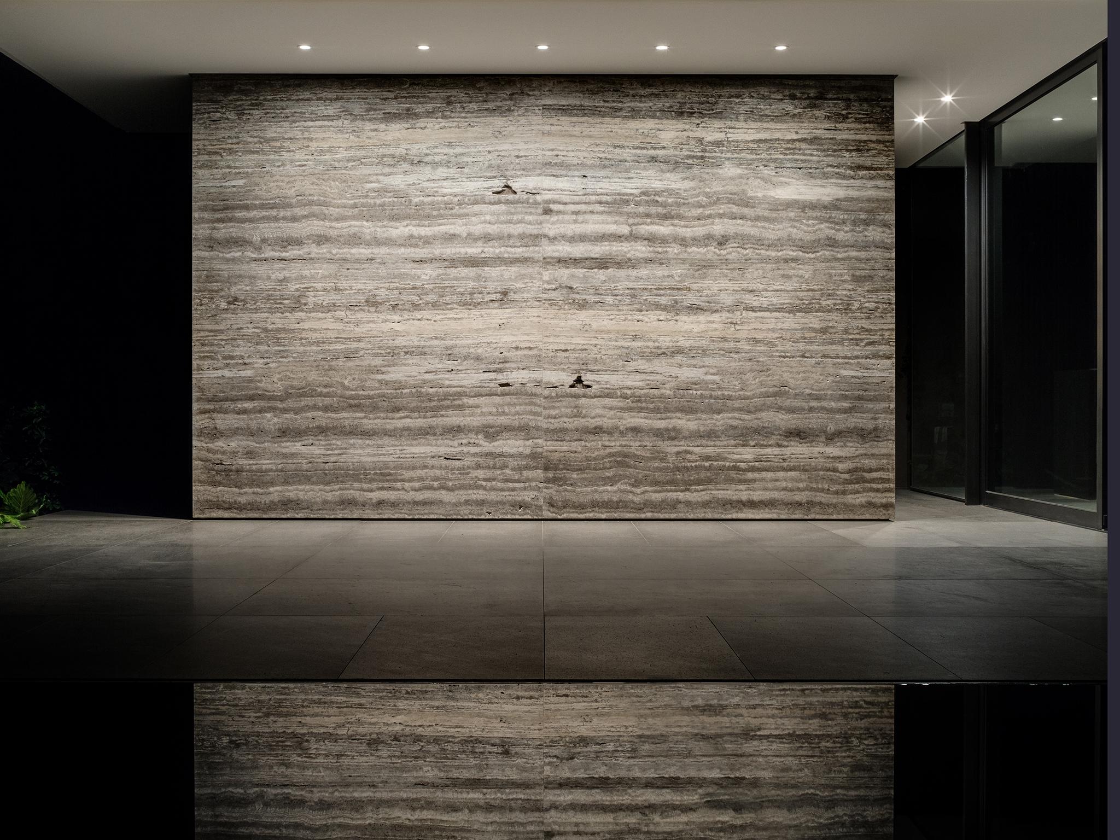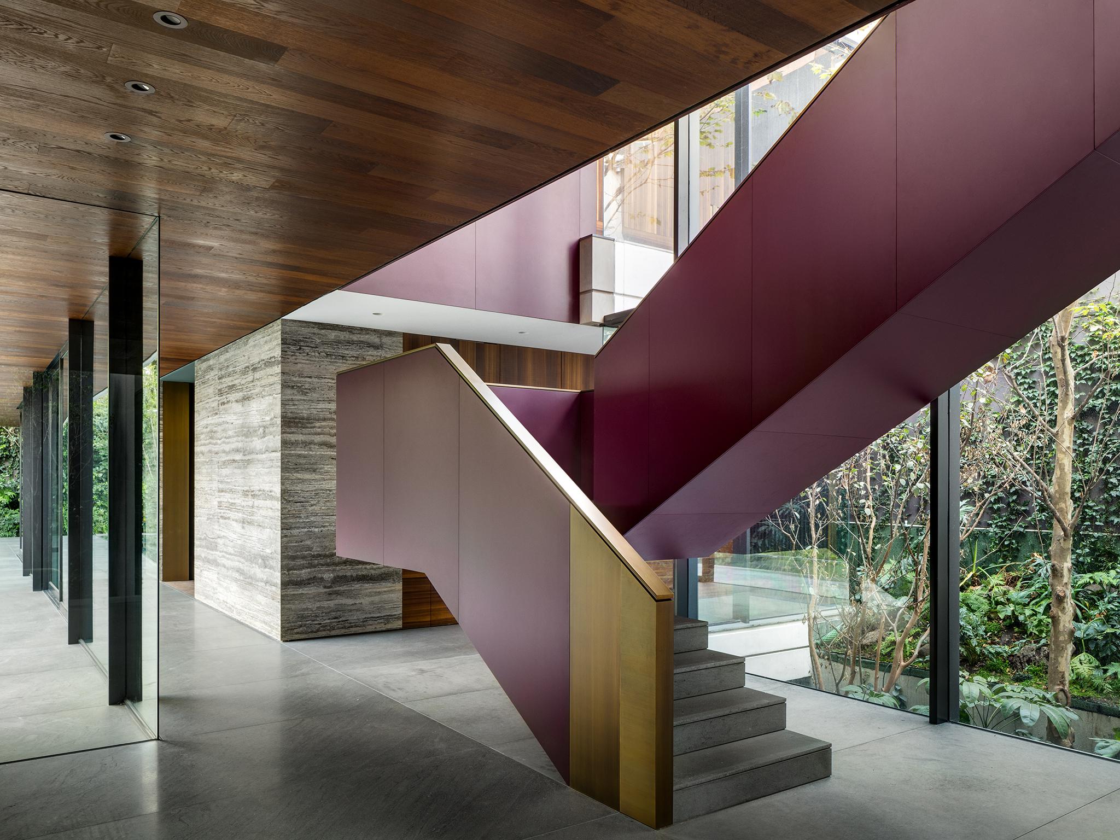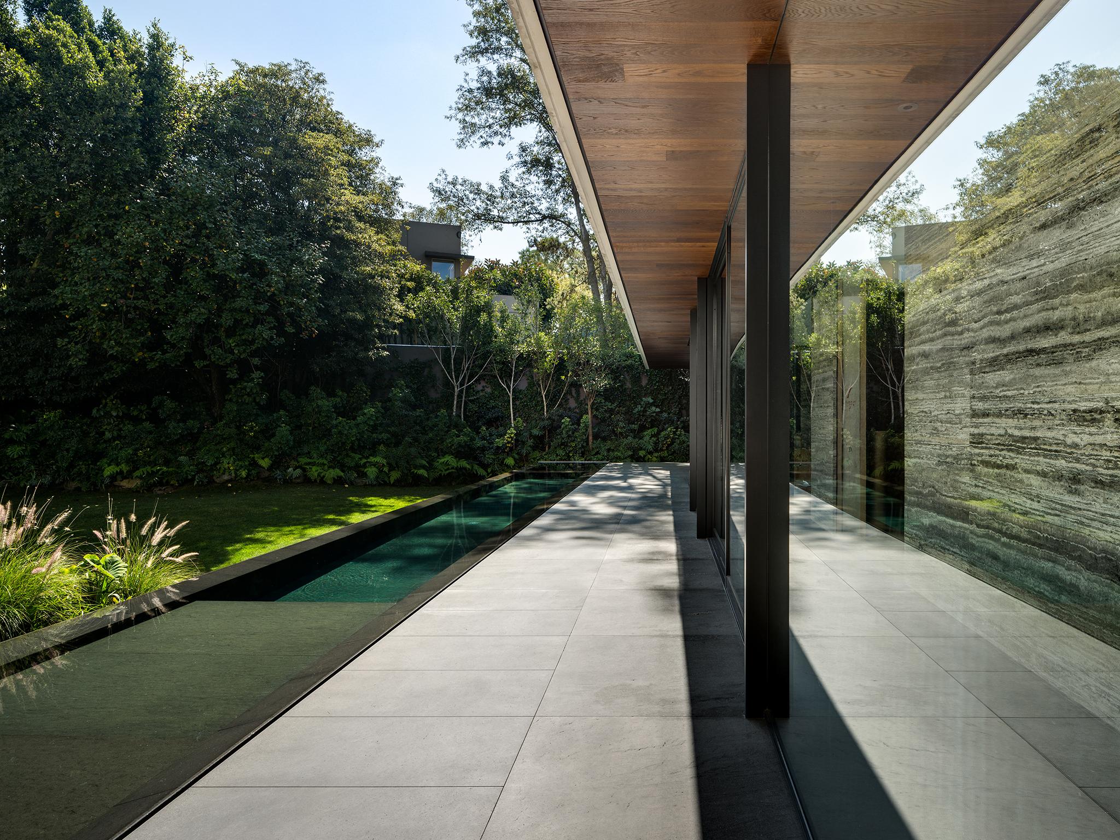Inside the Mexico City garden home where nature and modernism seamlessly connect
The home is inspired by the iconic architecture of Mies van der Rohe

Your support helps us to tell the story
From reproductive rights to climate change to Big Tech, The Independent is on the ground when the story is developing. Whether it's investigating the financials of Elon Musk's pro-Trump PAC or producing our latest documentary, 'The A Word', which shines a light on the American women fighting for reproductive rights, we know how important it is to parse out the facts from the messaging.
At such a critical moment in US history, we need reporters on the ground. Your donation allows us to keep sending journalists to speak to both sides of the story.
The Independent is trusted by Americans across the entire political spectrum. And unlike many other quality news outlets, we choose not to lock Americans out of our reporting and analysis with paywalls. We believe quality journalism should be available to everyone, paid for by those who can afford it.
Your support makes all the difference.When a pair of architecture firms were tasked with designing a family home in Mexico City on a seven-decades-old plot, they demolished the existing house and were struck by the cluster of 60-year-old trees surrounding it. So they decided to build a garden with a home, rather than a home with a garden.
The not very catchily named AA315 family home sits in a residential neighbourhood established in the 1930s in an L-shape across three levels. The first features a living room, dining room, family room, terrace, bathroom, kitchen and lobby. On the third are the bedrooms and TV room, while the basement is reserved for amenities, a garage and gym.
Influenced by the designs of modernist architect Mies van der Rohe, who pioneered the blurring of outdoor and indoor spaces, the garden and interiors of the AA315 home bleed into one another so inhabitants feel a constant connection to nature. Materials such as walnut, travertine marble, basaltina stone and exposed white concrete ensure this idea is carried through into every minute detail in the home.
We spoke to architect Abel Blancas Morán about the project in the Mexican capital.

Please tell us a little about your practice
This project is a collaboration between two studios: Alejandro Bernardi Gallo and Beatriz Peschard Mijares from BP Arquitectura and Abel Blancas Morán from Blancasmoran.
BP Arquitectura was founded in 2000 and since then they have been developing high-end architecture projects focusing on residential and hospitality. Blancasmoran was founded in 2011 and since then has been dealing with space inhabitation at the small, medium and large scale.
What is your practice known for?
Solving clients’ architectural and specific needs through straightforward, simple, well-detailed architectural proposals.
How would you sum up the project in five words?
Light. Greenery. Fluidity. Simplicity. Attention to Detail.
What was the brief for this project?
We were asked to build a single family house for a couple with two teenagers.
What did you hope to solve as you designed this home?
The main concern for the client was to create a house as connected as possible to the surrounding garden.

What makes this space unique?
The simplicity of the spaces combined with the fine constructions details.
What was the toughest issue you encountered when this building was being designed and built?
The constant changes in the architectural programme and design from the first layout draft to the final details on site.

What do you wish you could change in hindsight?
The natural answer would be the amount of changes we had during the process. But, now that we look back, all those changes made the project more challenging and the result more interesting.
What sort of experience do you hope people using this space have?
We hope they enjoy the spatial fluidity of the project. On the ground level there are practically no walls creating spatial boundaries, all the space delimitation is provided by volumes and screens. Air and light flow freely connecting the interior with the exterior.
All images by Rafael Gamo
Join our commenting forum
Join thought-provoking conversations, follow other Independent readers and see their replies
Comments