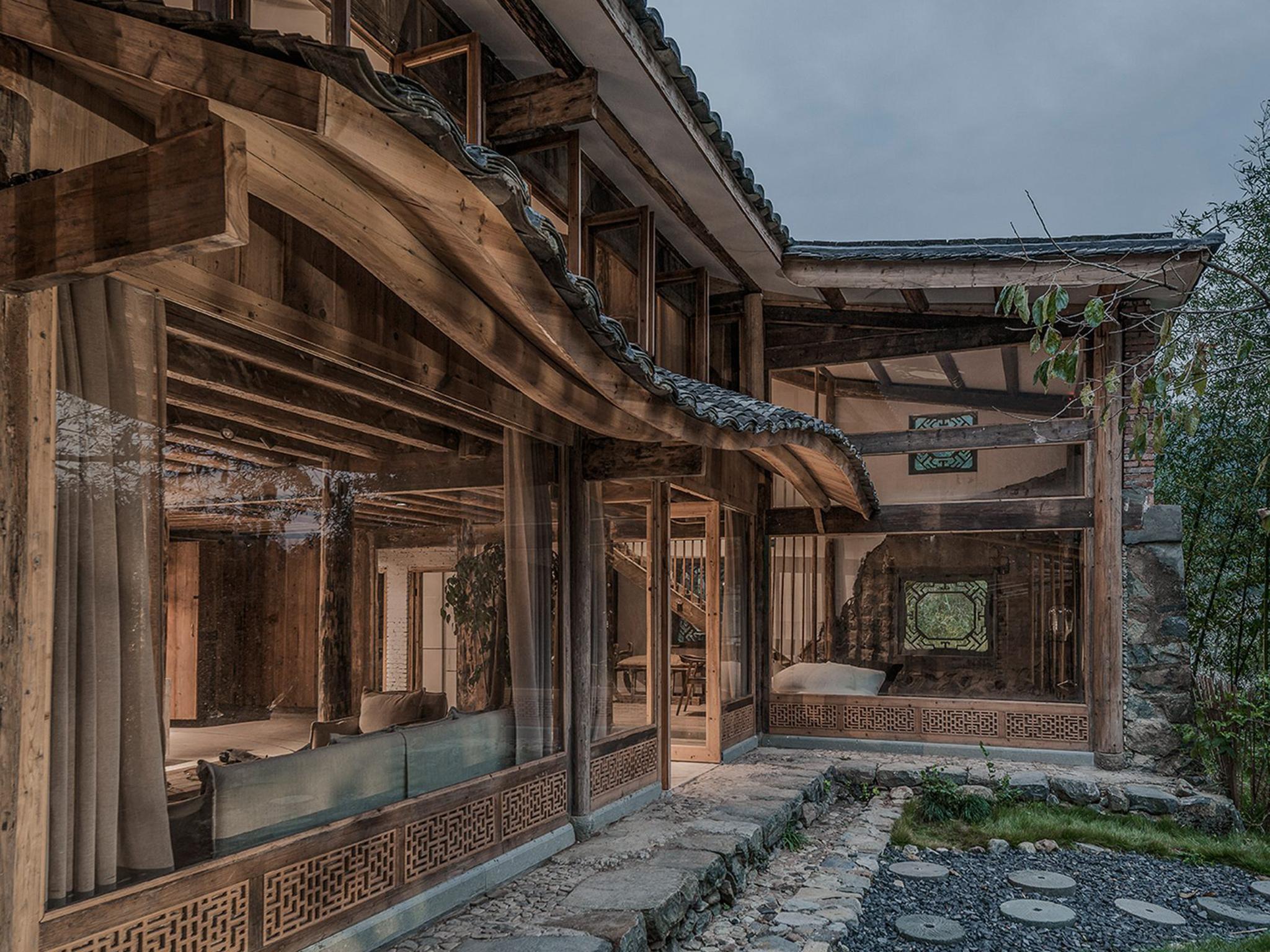Inspiring home of the week: wavy-roofed guesthouse in the Chinese mountains
The renovation project, located in a rural valley in Fujian, China, takes inspiration from the surrounding mountains for its unique shape

Your support helps us to tell the story
From reproductive rights to climate change to Big Tech, The Independent is on the ground when the story is developing. Whether it's investigating the financials of Elon Musk's pro-Trump PAC or producing our latest documentary, 'The A Word', which shines a light on the American women fighting for reproductive rights, we know how important it is to parse out the facts from the messaging.
At such a critical moment in US history, we need reporters on the ground. Your donation allows us to keep sending journalists to speak to both sides of the story.
The Independent is trusted by Americans across the entire political spectrum. And unlike many other quality news outlets, we choose not to lock Americans out of our reporting and analysis with paywalls. We believe quality journalism should be available to everyone, paid for by those who can afford it.
Your support makes all the difference.This Chinese guesthouse looks like something straight out of Chinese mythology, its tiled roof curves elegantly like the ancient temples of the forbidden city. But this isn’t the only interesting thing about this shape.
Beijing-based Wei architects designed the curve to perfectly emulate the mountains it faces, following their shape to create a unique and natural arched curve. The designers wanted to adhere to the concept of “keeping the landscape first” therefore the entire build is carefully in-line with the ground it sits on, causing very little disturbance and allowing the wooden home to sit gently in the valley.
The Springstream Guesthouse started as an idea to create a house that “was like a tree rooted into the ground, growing inside its surroundings”. The structure was created from an abandoned home already onsite, the majority of materials are old timber collected from the local bearing wood, wood panels, doors and windows. The inside space was completely renovated, building into an old sheep pen and allowing light through to bathe the interior.
The designers, wanting to keep with tradition, also decided to keep the original kitchen hearth space.
“We decided to preserve the hearth’s original place, rebuilding it following the local, traditional methods,” a spokesperson said. “At the same time, on the other side of the kitchen, we set modern appliances, such as an induction cooker, a range hood and an oven. According to the local tradition, hearth is considered the ‘heart’ of the house.”
Wei architects also added an extensive tea area – an outside/inside space covered by a curved roof, to allow the owners to take tea with beautiful views of the mist covered mountains. The tea table was made using a local stone – Fuding Black – manufactured on site. Local bamboo and vegetation are used on the courtyard between the teahouse and guesthouse and the garden lamps were made on site with local bamboo.
Join our commenting forum
Join thought-provoking conversations, follow other Independent readers and see their replies
Comments