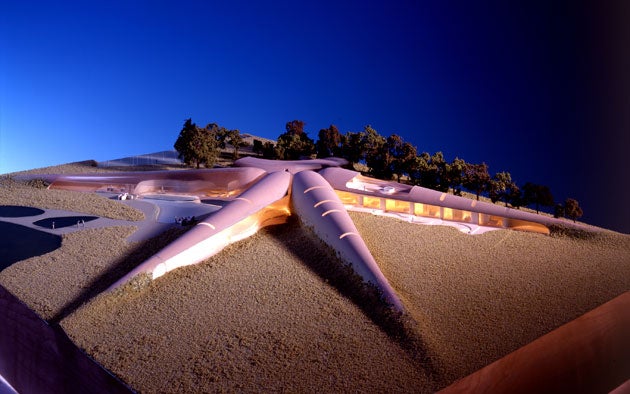'Starfish house' plans are left dead in the water

Your support helps us to tell the story
From reproductive rights to climate change to Big Tech, The Independent is on the ground when the story is developing. Whether it's investigating the financials of Elon Musk's pro-Trump PAC or producing our latest documentary, 'The A Word', which shines a light on the American women fighting for reproductive rights, we know how important it is to parse out the facts from the messaging.
At such a critical moment in US history, we need reporters on the ground. Your donation allows us to keep sending journalists to speak to both sides of the story.
The Independent is trusted by Americans across the entire political spectrum. And unlike many other quality news outlets, we choose not to lock Americans out of our reporting and analysis with paywalls. We believe quality journalism should be available to everyone, paid for by those who can afford it.
Your support makes all the difference.When the Royal Institute of British Architects announced a competition to build "the country estate of the future" it was enthusiastically welcomed by the architectural community as a chance to build a contemporary luxury mansion that would redefine country life for the privileged elite.
The winning design was certainly a radical departure. Nicknamed "the starfish house" Kathryn Findlay's modernist design for Grafton New Hall in Cheshire was the architectural antithesis of the sort of neo-classical piles favoured by the Britain's wealthiest residents.
Towering Georgian columns, drafty corridors and golden chandeliers were out. Instead the house was made up of four triangular sandstone tentacles partially buried in the ground and powered by geo-thermal energy.
But there was just one problem. No one wanted to buy it. In the world of stately homes, architectural radicalism, it seems, is something of a faux pas. And this week, after more than seven years of delays, Chester City Council finally approved a new set of plans for the development of the Grafton Hall estate which are clearly much more in keeping with British tradition.
The new design, by the traditionalist architect Robert Adam, is a 32,000ft neo-classical mansion, with pool buildings, staff accommodation and stables.
The ultimate rejection of Findlay's design shows just how difficult it can be to persuade Britain's elite to create architectural masterpieces that break with the traditional concept of a stately home.
"When we saw Kathryn's design all of us thought it was truly visionary," said John Tweed, a local architect who was one six judges that unanimously voted for Findlay's original design.
"But the problem is that it's not the sort of thing wealthy people go for when looking for a country house. An Americanbillionaire looking for something on the Californian coast would have snapped it up but not in Cheshire."
Crispin Harris, whose agency Jackson Stopps & Staff spent years looking for potential buyers willing to part with an estimated £20m for the completed house said: "It would have been wonderful to see the starfish house built but ultimately we learnt it wasn't going to work commercially. Say there are 10 buyers who want to build a country estate you can bet that nine of them will opt for a traditional classic design."
Findlay said she believed Britain's elite were less open to radical architecture than her clients abroad. "It's sad that we never got to build the house but I often think new ideas take time to become accepted," she said yesterday. "When the designs for Grafton Hall first came out, the Emir of Qatar immediately asked me to build something similar for his wife. Maybe the establishment in Britain like something that looks more recognisably like a country house."
The original Grafton Hall, which lies close to the Duke of Westminister's 11,500 acre Eaton Estate, was built in the 17th century. Like so many other estates it fell into disrepair after the Second World War.
The dilapidated Tudor house was finally demolished in 1963 and the property lay undeveloped until a consortium of local businessmen bought the site for an undisclosed sum in the late 1990s. The consortium, Ferrario Burns Wood, then marketed Grafton as a "breathtaking opportunity" to build a "new age mansion".
But while modernist architects hailed Findlay's plans as the country house of the future, potential buyers felt differently.
The site was eventually bought from the Ferrario Burns Wood consortium by Martyn Weaver, a banker. Rather than sell the estate once it is built, Mr Weaver is said to be intending to move into Grafton Hall with his family. Adam, the architect, said: "My client made the commonsense choice. Survey after survey has shown that people prefer to live in traditional buildings and not in architectural experiments."
Join our commenting forum
Join thought-provoking conversations, follow other Independent readers and see their replies
Comments