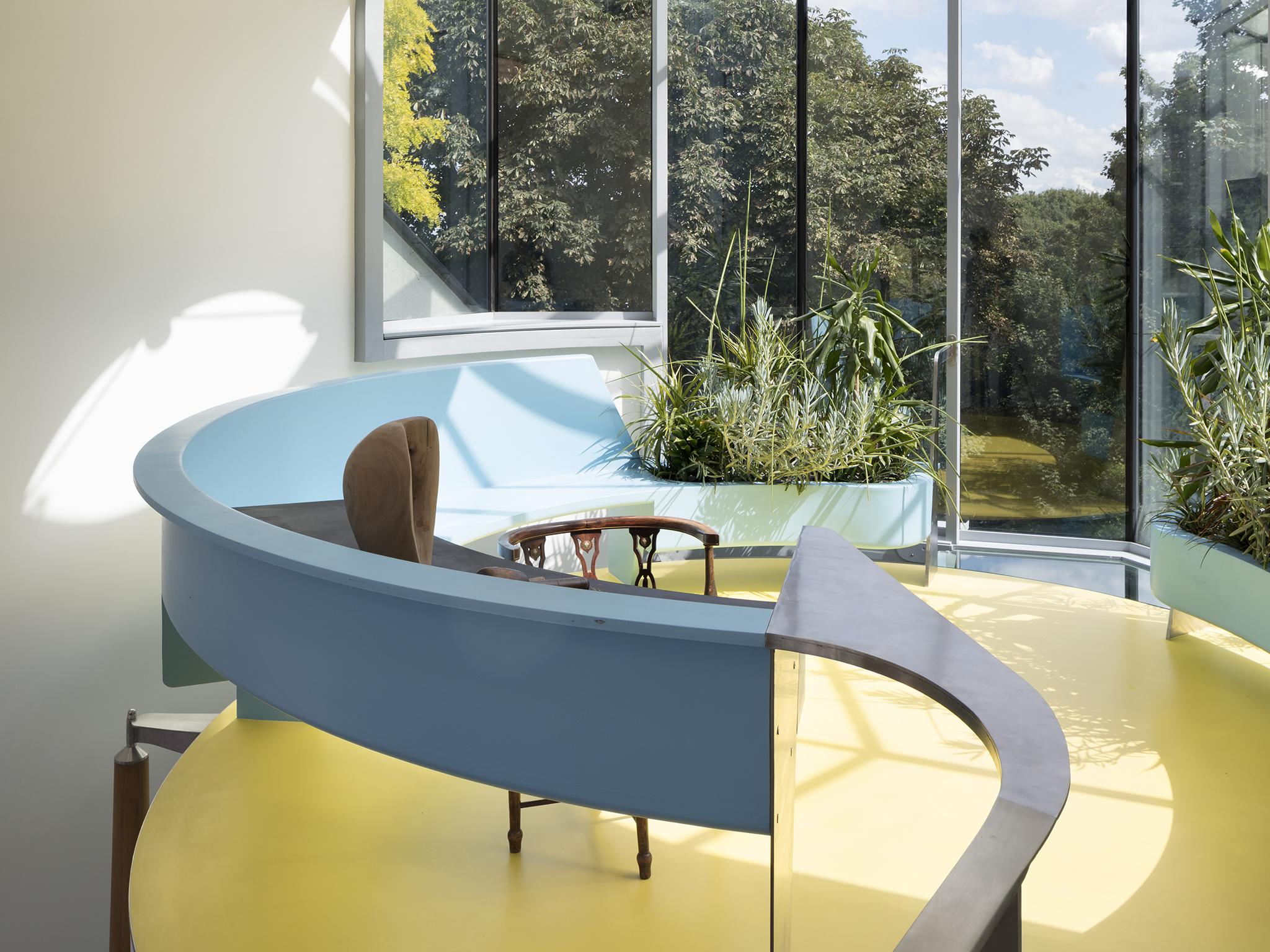Inspiring home of the week: 'mystery vessel' house in London
The futuristic home in north London was erected using boat-building techniques

Standing in stark contrast to its Victorian neighbours, the “mystery vessel” house in north London, looks like something straight out of a sci-fi noir. The house was built by Michael Russum of Birds Portchmouth Russum Architects and was shortlisted in Riba’s UK House of the Year competition in 2017.
Russum employed boat-building techniques to install the curved windows and jagged glazing. The first two floors – made of pre-fabricated wood – are connected with a bridge instead of stairs, with the first storey featuring a garden, dining room and balcony and the ground having two bedrooms.
On the first floor, is a hovering conservatory that is elevated above the hall beneath the meandering window-roof. Russum also built himself a hefty shed at the bottom the garden, designed to blend into the environment, with grass and foliage growing on the walls and roof.
Mystery Vessel House, London
Show all 18We spoke to Birds Portchmouth Russum Architects about the challenges of creating a nautical home.
Please tell us a little about your practice
Our practice was founded in 1989 when we won an architectural competition for a multistorey car park in Chichester. It was completed in 1991 and won six design awards including a Riba and a Civic Trust Award. We are currently 10-strong.
What is your practice known for?
We have done a wide range of eclectic and adventurous designs ranging from infrastructure projects, including railway stations and bridges, through to the design of door handles – our work is unique and joyous.
How would you sum up the project in five words?
Pioneering prefabrication creates extraordinary home.
What was the brief for this project?
To create a joyous home that exploits its elevated position in Highgate.
What did you hope to solve as you designed this home?
To create extraordinary series of spaces within a limited financial budget.
What makes this space unique?
That the living area is elevated and within it a circular seating dais hovers to overlook the world beyond.
What was your inspiration for this project?
The construction is inspired by the wooden Mosquito aeroplane – with plywood sheets bent over and screwed and glued to curved timber ribs.
What was the toughest issue you encountered when this building was being designed and built?
The potentially greatest damaging impact is the misinterpreted perspective engendered by the Planning System and its irrelevant insistence on homogeneity.
What do you wish you could change in hindsight?
That we could have afforded a prime contractor rather than self-manage a series of subcontractors.
What sort of experience do you hope people using this space have?
That their mood is lightened and they sense the benefits of the extraordinary.
Please add anything else you feel is important
We’d like to do it again and do it even better.
Subscribe to Independent Premium to bookmark this article
Want to bookmark your favourite articles and stories to read or reference later? Start your Independent Premium subscription today.

Join our commenting forum
Join thought-provoking conversations, follow other Independent readers and see their replies