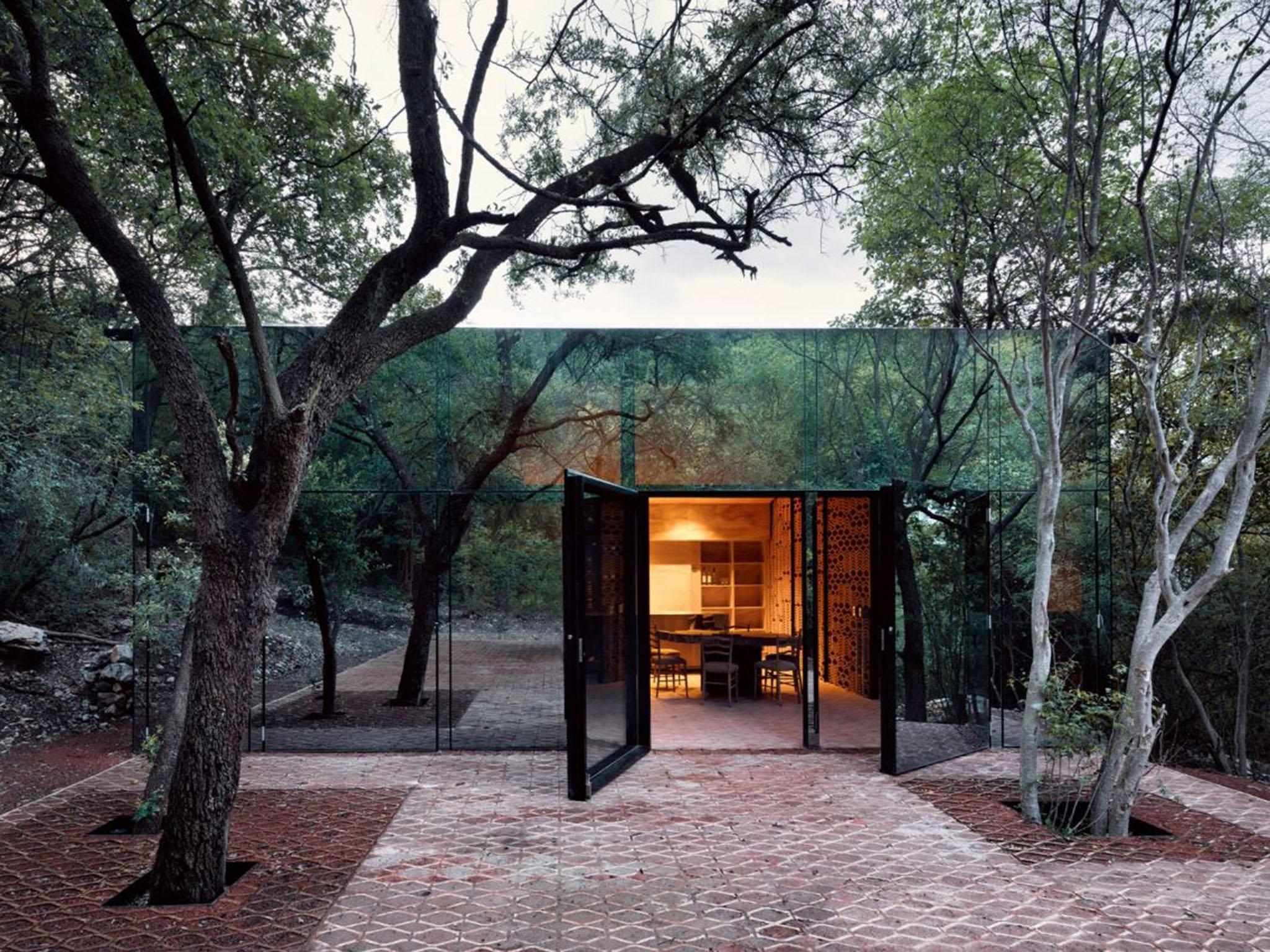Inspiring home of the week: Mirrored Monterrey home hides among the trees in a Mexican forest
You might have to look twice to spot this sustainable holiday home in Monterrey, which ‘simultaneously reflects and contains’ the forest around it

Situated within a tight hillside tree canopy, this reflective home in Mexico blends in effortlessly to the surrounding rainforest, reflecting the woodland back onto itself and creating an illusion of solitude.
Los Terrenos, or The Terrains, is located in the northern Mexican city of Monterrey on a steep hillside abundant with local flora – Mexico City-based architect Tatiana Bilbao wanted to create an environment that paid tribute to the forest, instead of taking away from it.
The house is built in modular segments (similar to the architect’s other work) with the team having to work around strict planning laws, and preserve as much of the surrounding forest as possible. This meant the floor plan for the house had to be extremely compact.
The structure consists of a rectangle and square covered by an asymmetrical roof – one bedroom is exposed to the tree canopy on the left side of the house, while the other bedrooms are underground.
“The house programme is fragmented according to each component’s function and role within the site, but they are all enclosed in a perfect square in the general plan,” says Bilbao. Space was instead created with the glass exterior, allowing the house to feel secluded from, but also open to, the surrounding trees. “The mirrored glass envelope simultaneously reflects and contains the lush surrounding.”
Los Terrenos - Monterry, Mexico
Show all 7Ms Bilbao used materials sourced from the local environment, with wood featuring primarily to further the connection between the interior and the forest outside. A large wooden lattice divides the main living room and dining room – carved in a way that is reminiscent of traditional Mexican woodwork.
The lattice also allows air to flow freely through the main room, while the trees outside provide natural protection from the sun’s rays.
Subscribe to Independent Premium to bookmark this article
Want to bookmark your favourite articles and stories to read or reference later? Start your Independent Premium subscription today.

Join our commenting forum
Join thought-provoking conversations, follow other Independent readers and see their replies