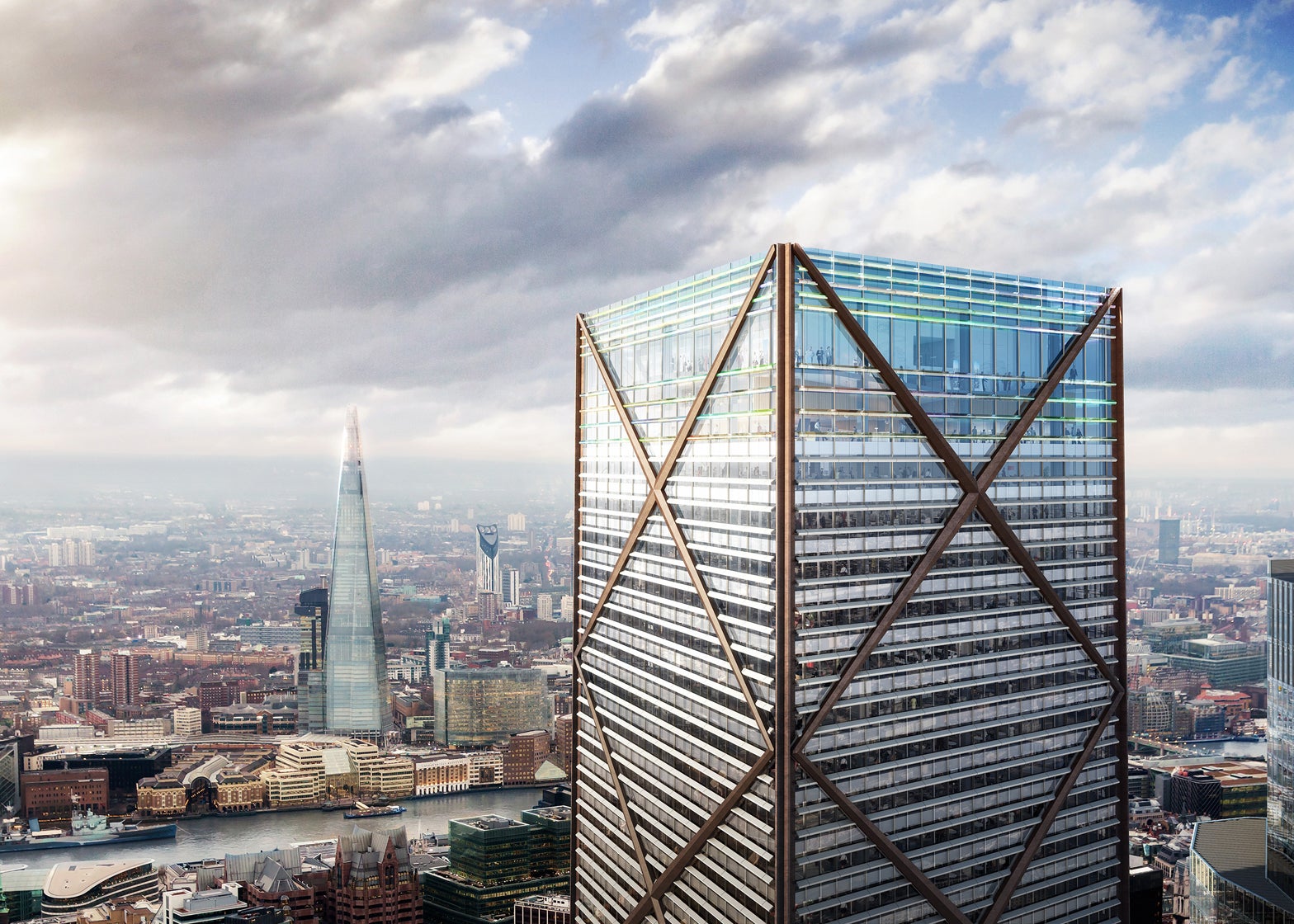1 Undershaft to become tallest skyscraper in London’s financial district - in pictures
No. 1 Undershaft, designed by Eric Parry architects, will measure 73 storeys, or 309.6 metres

It will sit in between the Cheesegrater and the forthcoming Bishopsgate tower in London’s financial district and rival the Shard, across the river, in height.
No. 1 Undershaft, designed by Eric Parry architects, will measure 73 storeys, or 309.6 metres.
It will tower above the other buildings in London’s financial district, including the 208m Pinnacle, which has been cleared for construction after several years' delay following the financial crisis.
No. 1 Undershaft is one of several buidlings commissioned by Singapore property developers Aroland Holdings.
Eric Parry said the bottom of the tower will contain a large public square with an elevated lobby, so the public can walk freely beneath the skyscraper. This open space will connect two of the City of London’s ancient places of worship, St Andrew Undershaft and St Helen’s Bishopsgate churches.
London’s tallest public viewing gallery, at the top of the building, will be free to members of the public. An education centre and two classrooms are being built beside the gallery to teach children about the capital. There are also plans for a restaurant.
“It will be a building where the public are put first with a new public square at its base and the capital’s tallest free public viewing gallery at its top,” Eric Parry said.
When finished, the building will accommodate 10,000 people. Shower and changing facilities as well as bike spaces for 1,500 are being incorporated to encourage active commuting.
The public are invited to give feedback on the plans at the Bishopsgate Institute 10am-8pm on Monday 7 December and from 9am-8pm on Tuesday 8 December and Wednesday 9 December.
Subscribe to Independent Premium to bookmark this article
Want to bookmark your favourite articles and stories to read or reference later? Start your Independent Premium subscription today.

Join our commenting forum
Join thought-provoking conversations, follow other Independent readers and see their replies