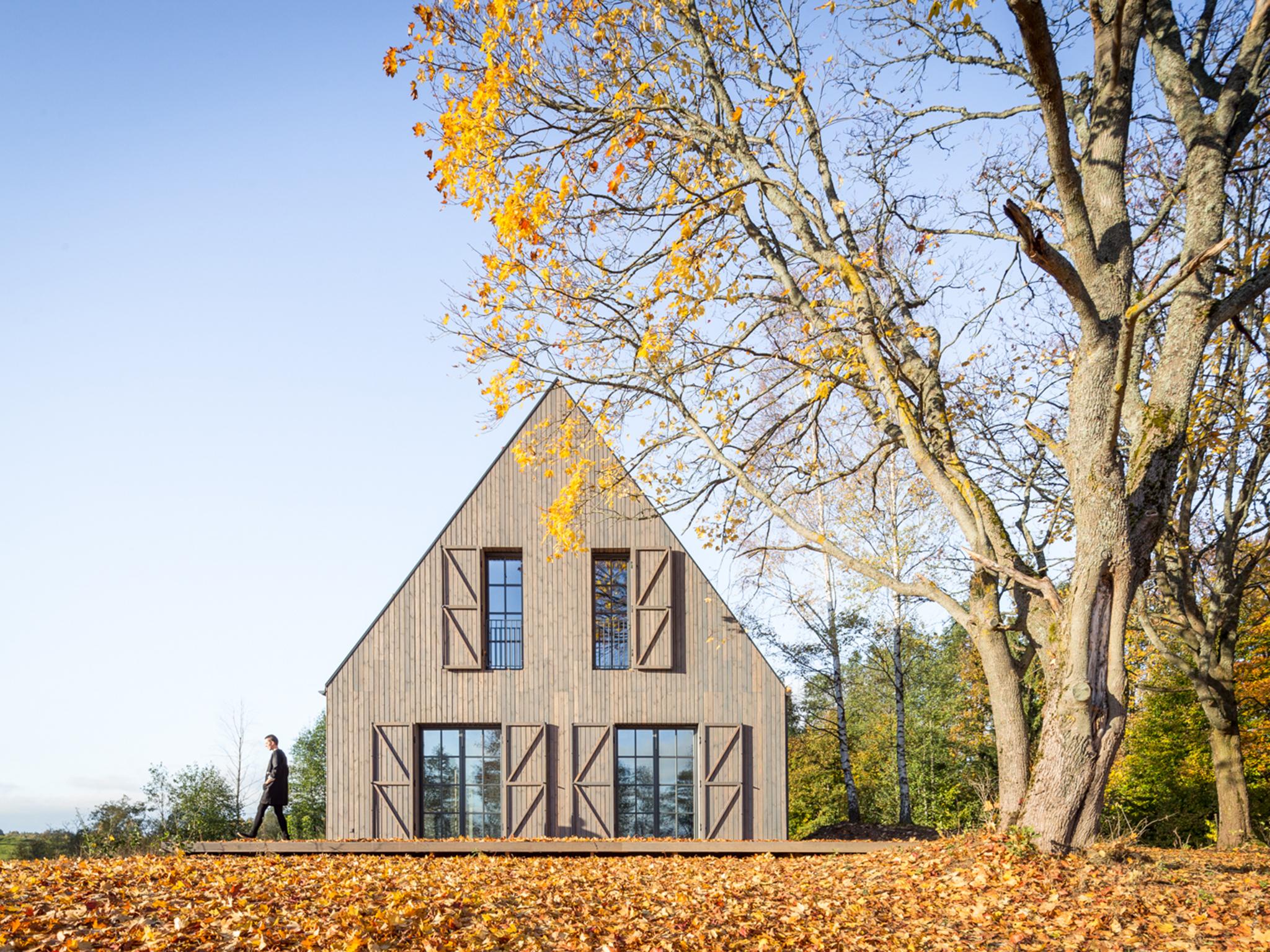Inspiring home of the week: modern take on a timber farmhouse in Lithuania
The traditional-from-the-outside build features a sauna

Your support helps us to tell the story
From reproductive rights to climate change to Big Tech, The Independent is on the ground when the story is developing. Whether it's investigating the financials of Elon Musk's pro-Trump PAC or producing our latest documentary, 'The A Word', which shines a light on the American women fighting for reproductive rights, we know how important it is to parse out the facts from the messaging.
At such a critical moment in US history, we need reporters on the ground. Your donation allows us to keep sending journalists to speak to both sides of the story.
The Independent is trusted by Americans across the entire political spectrum. And unlike many other quality news outlets, we choose not to lock Americans out of our reporting and analysis with paywalls. We believe quality journalism should be available to everyone, paid for by those who can afford it.
Your support makes all the difference.This lakeside retreat, in northern Lithuania, can be completely transformed from a gable barn into a light-filled haven using hefty wooden shutters, helping it blend in with the areas farmhouses and natural woodland.
The home, built for a family of four, is inspired by emblematic rural properties; the main building faces a small outhouse on the edge of the lake, set amid a no-frills garden. The outhouse takes on both the traditional function of stables and storing fire wood for the winter months, and a modern sauna.
Built in a vernacular style, similar to local architecture that relies heavily on the abundance of timber, the structure features a slanted barn-like roof and a straightforward rectangular shape. Timber cladding covers the building to complement the forest surroundings.
“The project draws its character from a traditional farmstead in terms of scale, arrangement and materiality,” architect Kazimieras Kasteckas told Dezeen.
The build is intended to be used as a holiday home in the summer months, giving its signature wooden shutters a use beyond bringing in the sunshine – incorporated into the cladding, the shutters can be pulled in so the house appears as a completely closed square box.
We spoke to Kasteckas about the difficulties of building the wooden structure
Please tell us a little about your practice
Our studio Aketuri Architektai was founded in 2005 by two partners Milda and Lukas Rekevicius, family in life. The studio now is a partnership of three and we have 12 architects working with us at the moment.
What is your practice known for?
A few of our projects have been noticed internationally and have received Mies van der Rohe awards. Our most famous projects are Svenceles Aitvaru Kaimas and the Rietavas manor coach house reconstruction. Usually we work in complex, urban, environmental, heritage settings and Unesco preserved territories.
How would you sum up the project in five words?
Architectural haiku in traditional form.
What was the brief for this project?
The clients, a couple in their late 50s, are both top medics in neurosurgery and cognitive therapy. What they needed was a total escape from urban and social noise, without a single compromise to quality of living. The result happened to be exactly what was briefed: humble and simple, yet elaborate and elegant architecture for unwinding and quality rest.
What did you hope to solve as you designed this home?
We hoped to find a perfect mix of traditional architecture, polite intervention to natural surroundings, and uncompromised comfort for spending quality time here.
What makes this space unique?
The context is a northern wilderness – hectares of national park around, tens of kilometres to the nearest town, and no neighbours within a few hundred metres radius, not to mention that this place is hard to reach without a 4x4 drivetrain. The perfect escape.
What was your inspiration for this project?
Traditional architecture and elegance of its simple proportions.
What was the toughest issue you encountered when this building was being designed and built?
The layout was determined by the remains of an old farm, which had been derelict since the First World War. But it was an interesting constraint.
What do you wish you could change in hindsight?
Nothing.
What sort of experience do you hope people using this space have?
Complete tranquillity and peace of mind.
Join our commenting forum
Join thought-provoking conversations, follow other Independent readers and see their replies
Comments