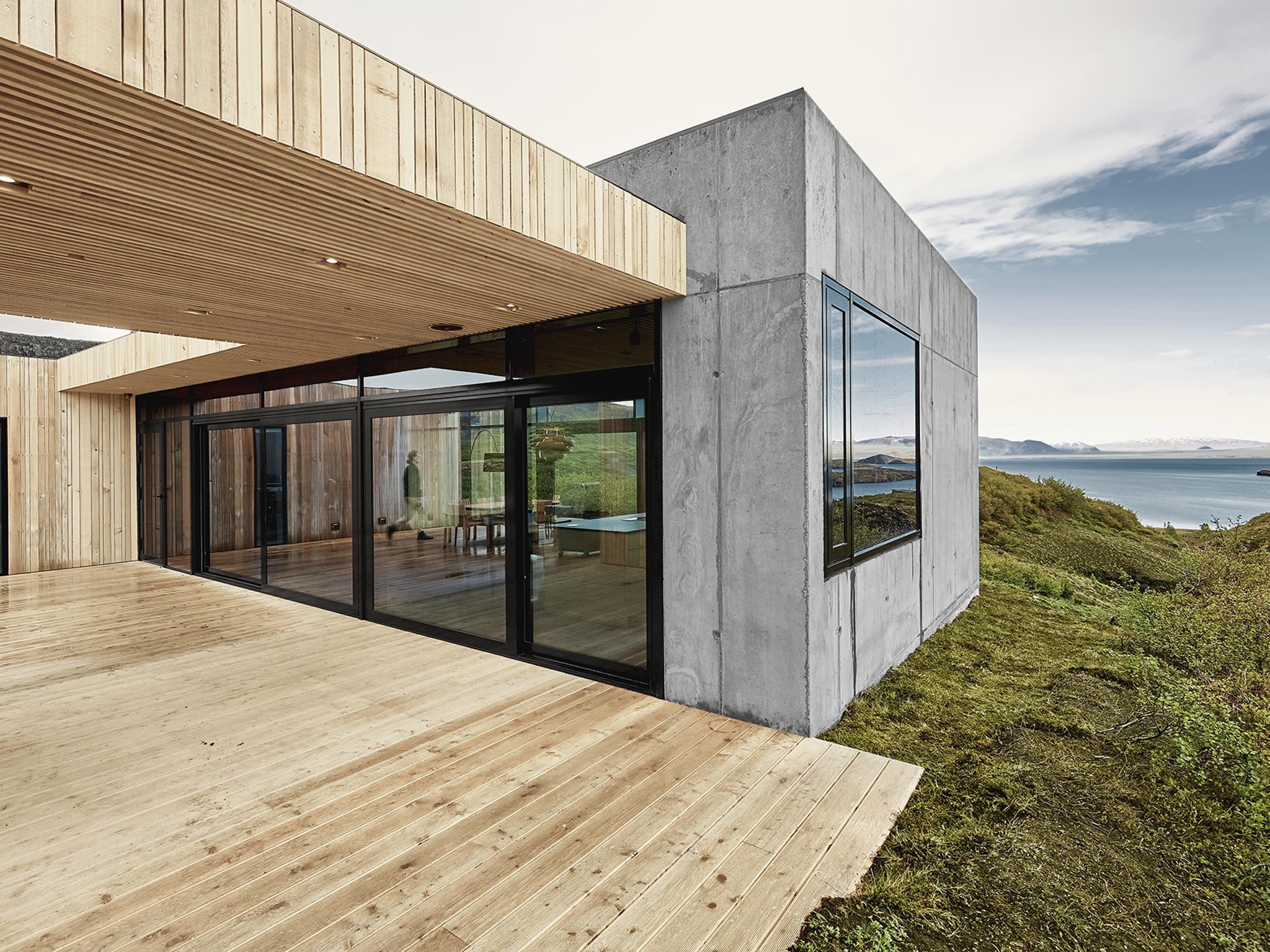Inspiring home of the week: Icelandic holiday home with uninterrupted natural views
This monolithic structure makes the most of what the land of fire and ice has to offer

This summerhouse in southern Iceland boasts near uninterrupted views of the surrounding volcanic landscape. Made of timber and concrete, the monolithic structure is built to create a cosy environment that protects dwellers from the elements.
The holiday home, built by Glama Kim Arkitektar, stands on a ridge offering panoramic views over a lake and a distant mountain range – with the steep, ragged rock face of a nearby gulley contrasted with serene quiet landscape.
The box design features framing vistas, both inside and outside – with the positioning of the building optimising sun and shelter. The building consists of three rectangular structures, arranged around a south-facing outdoor space.
The central block houses the kitchen and living room. It is cast in black visual concrete, with large recessed windows to the north and south. It connects two cedarwood-clad wings that contain the sleeping quarters and guest accommodation.
We talked to architects at Glama Kim about the challenges of creating a summerhouse in Iceland’s less than hospitable environment:
Summerhouse – Iceland
Show all 13Please can you tell us a little about your practice?
The architectural practice of Glama Kim Arkitektar is based in Reykjavik, Iceland. The office was established in its current form in 1996, with five partners and 12 staff. Initial projects were won through various competitions, but the backbone of the office has always been the dwelling in its various manifestations. Today, the projects the office is engaged in cover a gamut of building types, for example, new buildings, renovations and rehabilitation of historic buildings, interior design, industrial buildings, infrastructure, hotels, housing and educational institutions.
What is your practice known for?
We are known primarily for buildings in Iceland, such as campus buildings at the University of Akureyri, The Visitor Centre at Hakið at Þingvellir National Park and the Centre Hotel Miðgarður in Reykjavik. The University buildings have been built or renovated in stages over a period of 25 years all the while maintaining a cohesive expression based on a strong winning scheme in the 1996 competition. The Visitor Centre at Þingvellir has been expanded from a popular yet modest information space to a full blown visitor centre due to open this summer.
Prefabricated summer houses have been a popular feature on the internet, for example, houses in Stykkishólmur. The recent renovation and addition to the Centre Hotel has garnered attention and appreciation from design professionals as well as visiting guests. And the office has a long standing reputation for well designed and executed interior renovations for both private and institutional clients.
The Abandoned Rural Homes Project, documenting almost all and mostly buildings from the early part of last century, during the first phase of concrete construction continues to attract attention within and outside of Iceland.
How would you sum up the project in five words?
Modesty, shelter, nature, spatiality, materiality.
What was the brief for this project?
To procure a refined dwelling providing the occupants with a natural respite from the city, an oasis of tranquillity and rest to replenish and refresh the mind.
What did you hope to solve as you designed this home?
That the house would become an integral part of its delicate surroundings and facilitate a deeper understanding of the natural environment.
What makes this space unique?
The juxtaposition of finely tuned abstract form with the larger expanse of the landscape beyond. Also the interrelationship of sheltered exterior spaces with the immediate nature. The dominant cliff wall to the west of the building and its immediate relationship with the house.
What was your inspiration for this project?
Prospect or placement of farm houses where they command a view. Courtyard housing and modest volumetrics in vernacular architecture.
What was the toughest issue you encountered when this building was being designed and built?
Harnessing and framing the magnificent views of the lake beyond. The view of the lake is to the north, whilst the exterior spaces face south. Creating a transparency through the major volume without loosing its definition was the predominant theme in the design phase.
The building site itself was constricted so as not to impair the existing vegetation. This proved challenging as the construction season is short and amenities are a long way off.
What do you wish you could change in hindsight?
Tertiary building elements should be added to further enhance the dissolution of external and internal spaces.
What sort of experience do you hope people using this space have?
Tranquillity and peace of mind.
Please add anything else you feel is important
When working within a unique natural environment every decision and every gesture has to be contemplated thoroughly before implementing. This requires time and effort, but most importantly the patience of an understanding client.
Subscribe to Independent Premium to bookmark this article
Want to bookmark your favourite articles and stories to read or reference later? Start your Independent Premium subscription today.

Join our commenting forum
Join thought-provoking conversations, follow other Independent readers and see their replies