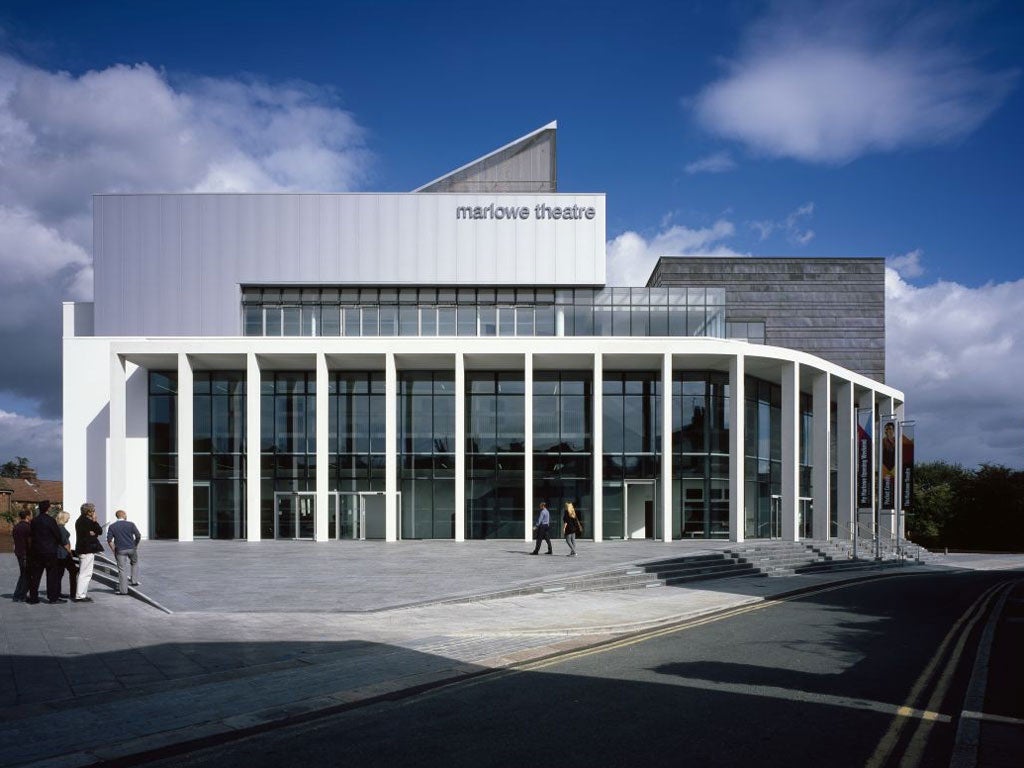Marlowe Theatre: Stage is set for a new Canterbury tale
The Marlowe Theatre is certainly a scene stealer, says Jay Merrick, in a city that's already full of star attractions

Your support helps us to tell the story
From reproductive rights to climate change to Big Tech, The Independent is on the ground when the story is developing. Whether it's investigating the financials of Elon Musk's pro-Trump PAC or producing our latest documentary, 'The A Word', which shines a light on the American women fighting for reproductive rights, we know how important it is to parse out the facts from the messaging.
At such a critical moment in US history, we need reporters on the ground. Your donation allows us to keep sending journalists to speak to both sides of the story.
The Independent is trusted by Americans across the entire political spectrum. And unlike many other quality news outlets, we choose not to lock Americans out of our reporting and analysis with paywalls. We believe quality journalism should be available to everyone, paid for by those who can afford it.
Your support makes all the difference.Canterbury's Marlowe Theatre, previously housed in a 1930s Odeon cinema jammed up against a used-car lot alongside the Stour river, has been reborn. Its new £25m building has an architecture that is suitably protean. Designed by Keith Williams, the building is rather like an actor who, from moment to moment, assumes different voices: a modernist declamation here, a postmodern eulogy there. This is intellectually bossy, collage architecture, but broadly admirable for all that.
Equally admirable was the way the new Marlowe came into being. It is a rare pleasure to report that the building was commissioned in 2009, regardless of the economic meltdown, by a private-public partnership led by Canterbury City Council and supported by Kent County Council, the regional development agency and the Marlowe Theatre Development Trust.
There was no civic or political controversy at any point, save one minor squeak: locals objected when Williams proposed a terrace for theatre-goers above the giant colonnade along the main facade. "Local people objected because they thought it would become Party Central during show-breaks," says Williams. A pity, as the outlook across the city's hugger-mugger of historic city centre buildings would have been marvellous.
Canterbury wanted this building from the get-go, and for an entirely sentimental reason: the original Marlowe Theatre was greatly loved. And this was despite the fact the building couldn't handle A-list touring productions, and that if you sat more than two-thirds back in the shoebox-shaped auditorium you couldn't see or hear anything clearly. Canterbury's theatre-goers seem to have been good-natured stoics waiting, like Beckett characters, for something better to happen.
It has, and with an architectural daring that has given the city its first significant piece of contemporary architecture. Williams's basic design moves are good ones; but the way they have been brought together seems almost too deliberately stark. The building's functional logic is excellent, but the character of key spaces is very hard to read; there is no instant sense of atmosphere.
The most striking things about the Marlowe, externally, are the projecting three-storey colonnade that sweeps round two sides of the building and the asymmetric metal-mesh pyramid that caps the fly-tower, jutting well above the roofline. Williams justifies the postmodern "classical" colonnade reasonably enough: its top edge is formed by a continuation of the structural deck that begins in the auditorium and forms the high ceiling of the foyer: structure simplified, money saved.
His justification of the angular jut of the fly-tower's cap – the mesh pyramid is nine metres higher than the top of the tower – is not convincing. Admitting that it's a "wilful sculptural treatment" he argues that the tower is a secular response to the pinnacles of the cathedral with "a kind of medieval quality". How so? The tower is not secular architecture, but very nearly industrial in its arch profanity. And what is medieval about an asymmetric, see-through pyramid?
The same wilful sculptural treatment applies to the grand staircase that rises from the foyer to the top level space overlooking the city and the cathedral. This is a brilliantly composed ascension and a real pleasure to walk up. But it is an absolute scene-stealer. Despite its imposing height, the white-painted foyer lacks gravitas or specific character – and all the more so because one's gaze is drawn magnetically towards the stairs.
Williams's treatment of the 120-seat studio theatre and two upper-level bars is less controversial. The studio and bars are contained in a big, raised copper-clad box, half in and half out of the east side of the building. To bring copper cladding into the building adds to its abstracted collage quality, but ultimately makes sense: the box encases a specific segment of functions and continues the idea, established by the plaza-cum-foyer, of the outside coming inside.
Join our commenting forum
Join thought-provoking conversations, follow other Independent readers and see their replies
Comments