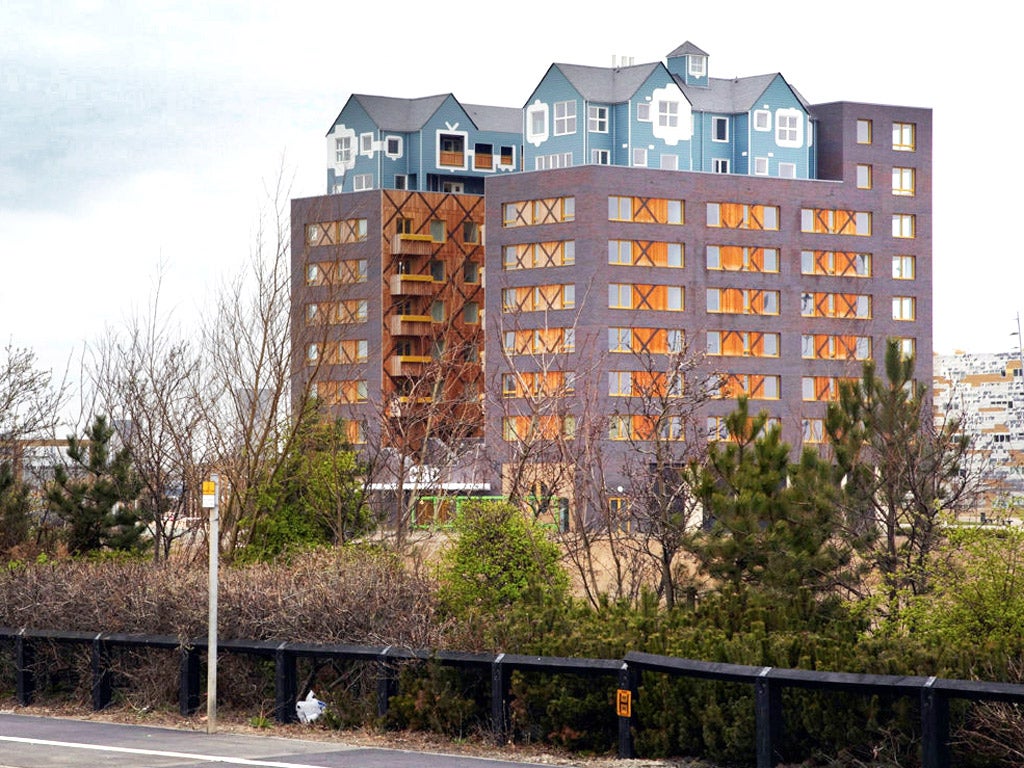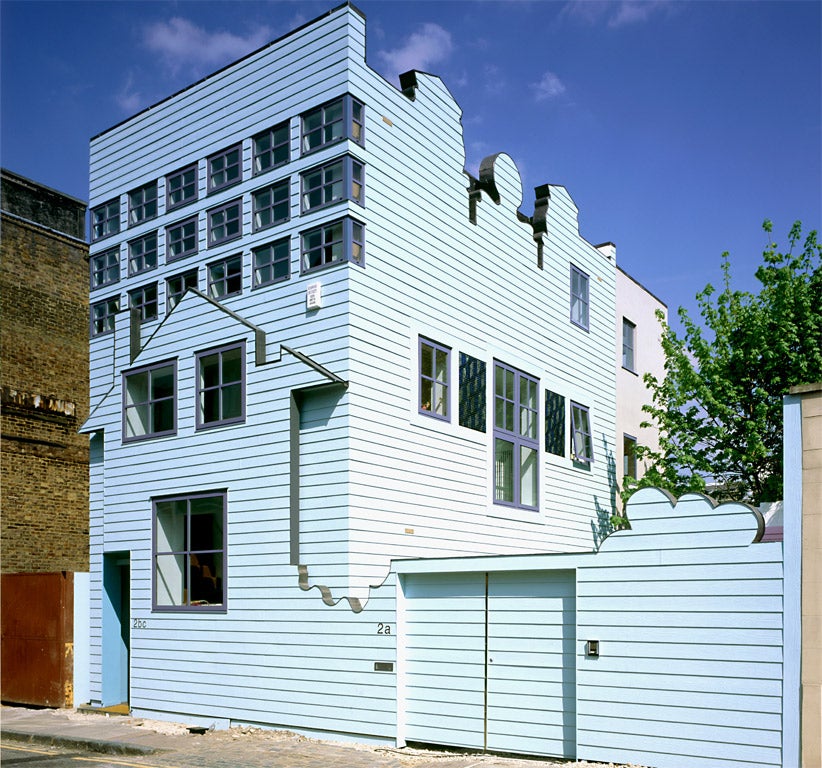FAT’s all folks: Architecture’s biggest jokers sign off in style
The London-based design collective which has stuck two fingers up at the modernists will call it quits at Venice
Your support helps us to tell the story
From reproductive rights to climate change to Big Tech, The Independent is on the ground when the story is developing. Whether it's investigating the financials of Elon Musk's pro-Trump PAC or producing our latest documentary, 'The A Word', which shines a light on the American women fighting for reproductive rights, we know how important it is to parse out the facts from the messaging.
At such a critical moment in US history, we need reporters on the ground. Your donation allows us to keep sending journalists to speak to both sides of the story.
The Independent is trusted by Americans across the entire political spectrum. And unlike many other quality news outlets, we choose not to lock Americans out of our reporting and analysis with paywalls. We believe quality journalism should be available to everyone, paid for by those who can afford it.
Your support makes all the difference.The kookiest architects in Britain have called it quits after 20 years of cheerfully sticking two fingers up at the world of posh modernist architecture.
The London-based design collective known as FAT Architecture (aka Fashion Architecture Taste) will complete only two more projects – a charmingly bizarre house for Alain de Botton’s Living Architecture chain of holiday homes, and the curation of the British Pavilion at the 2014 Venice Architecture Biennale.
Click 'View Gallery' above to see more images of FAT's notable projects
FAT’s work, typified by brightly coloured facades seemingly jigsawed together, has a playful quality that conceals socio-political intentions. Sam Jacob, Sean Griffiths and Charles Holland were always against clever, up-itself modernist design, so they delivered alt-clever architecture that was brash and almost childish, with an aesthetic quality that appealed to common tastes rather than arch-intellectuals: think Jarvis Cocker, rather than Radiohead.
FAT are best known for buildings such as the BBC Drama Production Village in Cardiff, and the Islington Square housing in Manchester. Their architectural cheek was never more vividly demonstrated than in their In a Lonely Place installation at the Royal Institute of British Architects in 2006. The huge structure resembled a timbered house having sex with a 7m-high black balloon.
“We’ve produced a whole load of buildings that we never thought we’d be able to design, and weave our magic,” says Jacob. It was a borrowed magic, initially. FAT’s fascination with trash-pop architectural effects drew heavily on the 1972 book, Learning From Las Vegas, written by the American architects Robert Venturi and Denise Scott Brown, who glorified the random chaos of billboards and road signage.

Even so, FAT carved out a unique niche, despite designing little more than club and shop interiors before being featured in Anglo Files, a 2005 book about rising architectural stars. At the time, they were scenesters, but below the mainstream architectural radar: they had been commissioned to design The Villa, a big community building in Holland, but the project remained on hold for years.
“We were always more like a band than a career,” explains Jacob. “So we want to end things in a different way – not the usual dying on the job, or ending up flogging dead [architectural] horses. We felt the time was right to end what we’ve been trying to do for the past 20 years.”
There was more than a common-touch wit to FAT’s designs. They were never “bad boys” in the way of the argumentative, uber-intellectual superstar architect, Rem Koolhaas. But they were bright enough, and shrewd enough, to resist bad-mouthing the establishment, and it was no surprise that they went on to lecture at University College London and Yale.
Their decorated facades were designed to look like skimpy stage sets tacked on to otherwise unremarkable structures, turning boxy buildings into lavishly encrusted, neo-baroque shrines to pop culture. Jacob says this worship of “tremendous” 2D flatness is a purer form of communication, and a riposte to the swirling 3D effects sought by architects such as Zaha Hadid.
Unlike FAT – still in their forties – many of today’s bright young architectural double-clickers know little about architectural history, but plenty about software scripting and wilful shape-making that began with Frank Gehry’s use of an aerospace computer to design the Bilbao Guggenheim Museum.
Jacob says FAT’s house for Alain de Botton in Essex, designed in collaboration with the artist Grayson Perry, will be “our fulfilment of the idea of collaborations between artists and architects”. And in Venice next year, FAT’s curation of the British Pavilion, titled A Clockwork Jerusalem, will be their final ornate riff on the state of modernist design in Britain.
FATtened up: Notable projects
The Villa, Hoogvliet, Holland With this community building, FAT took on the decorated shed. The design evokes the town’s industrial past, and highlights its landscape with cut-outs in the façade.
A House for Essex Commissioned by the philosopher-cum-property developer Alain de Botton, this building will be roofed with brass sheeting, clad with bottle-green ceramic tiles and studded with sculptures.
Blue House, London Built for £300,000, FAT’s first significant project is a live-work house with an over-emphasised street-facing façade. The practice considers it to be one of the most important houses of the 21st century.
BBC Cardiff This 3.6ha production village in Roath Basin became the home of ‘Dr Who’. FAT’s facade features motifs relating to dock warehouses, wave-forms, and Cardiff’s gothic architecture.
Community In A Cube, Middlesbrough This 82-home development proved FAT could be witty (the top floor looked like cottages airlifted into position) and pragmatic. The building gained an Eco Homes “Excellent” rating.
Islington Square, Manchester This was FAT’s answer to the design of “trad” homes: vivid, inexpensively built terraces with 23 houses for the Methodist Housing Group, developed after very detailed, wish-list talks.
Sint Lucas Art Academy, Boxtel, Holland In this makeover of an unremarkable 1960s buildings, FAT took a Lego approach to transform the front of the academy, and deployed other vivid surface treatments and signage.

Join our commenting forum
Join thought-provoking conversations, follow other Independent readers and see their replies
Comments