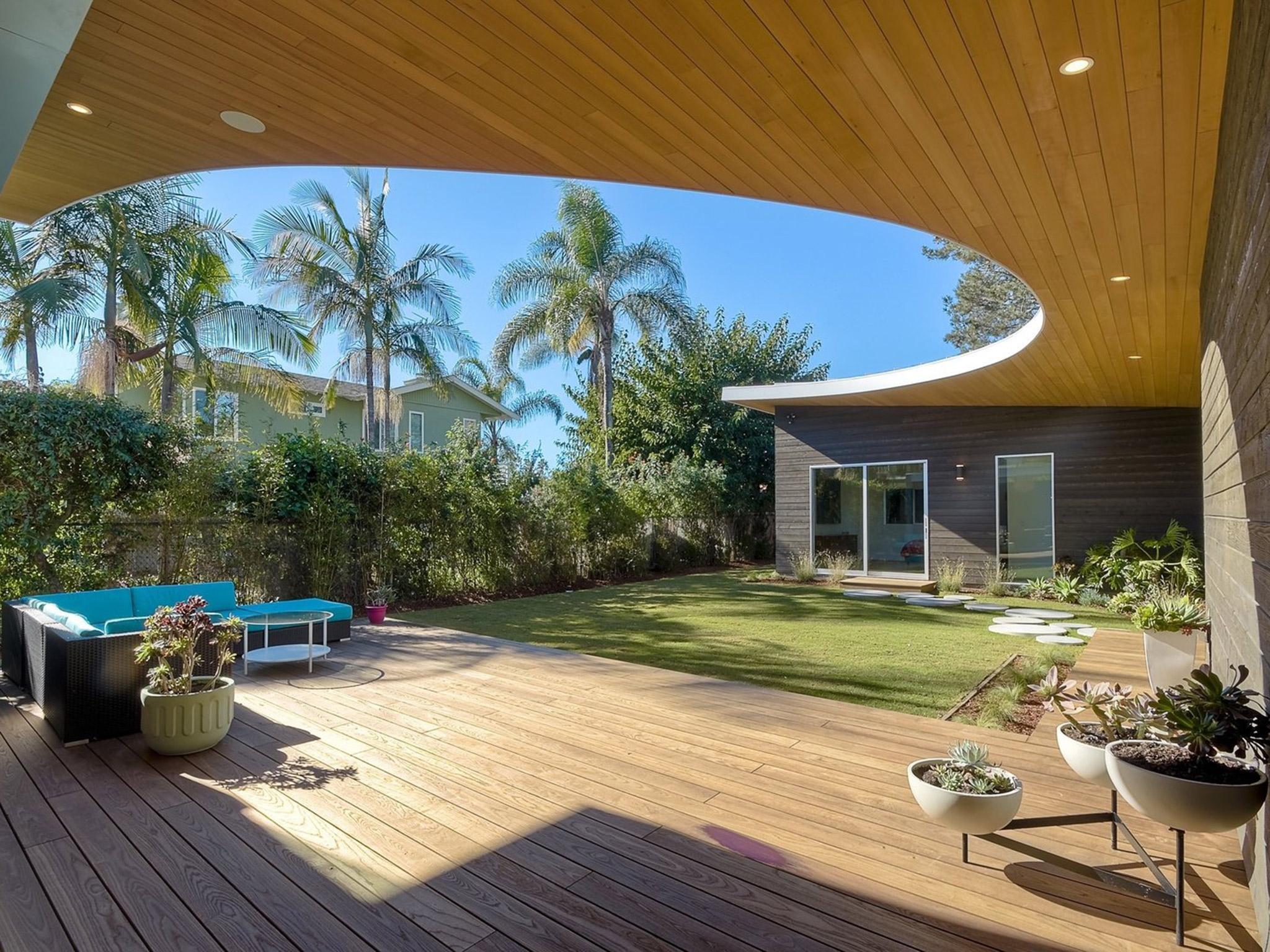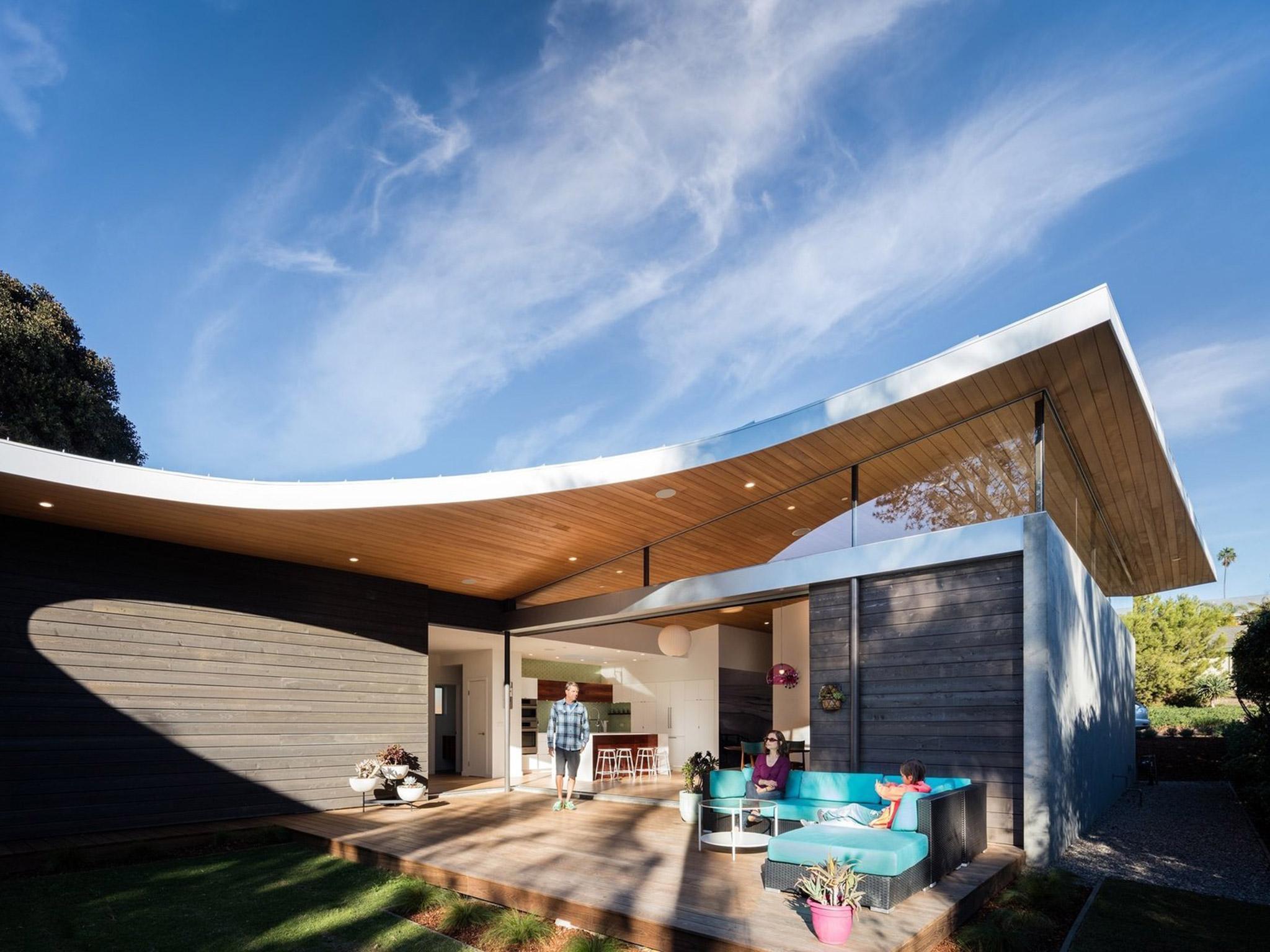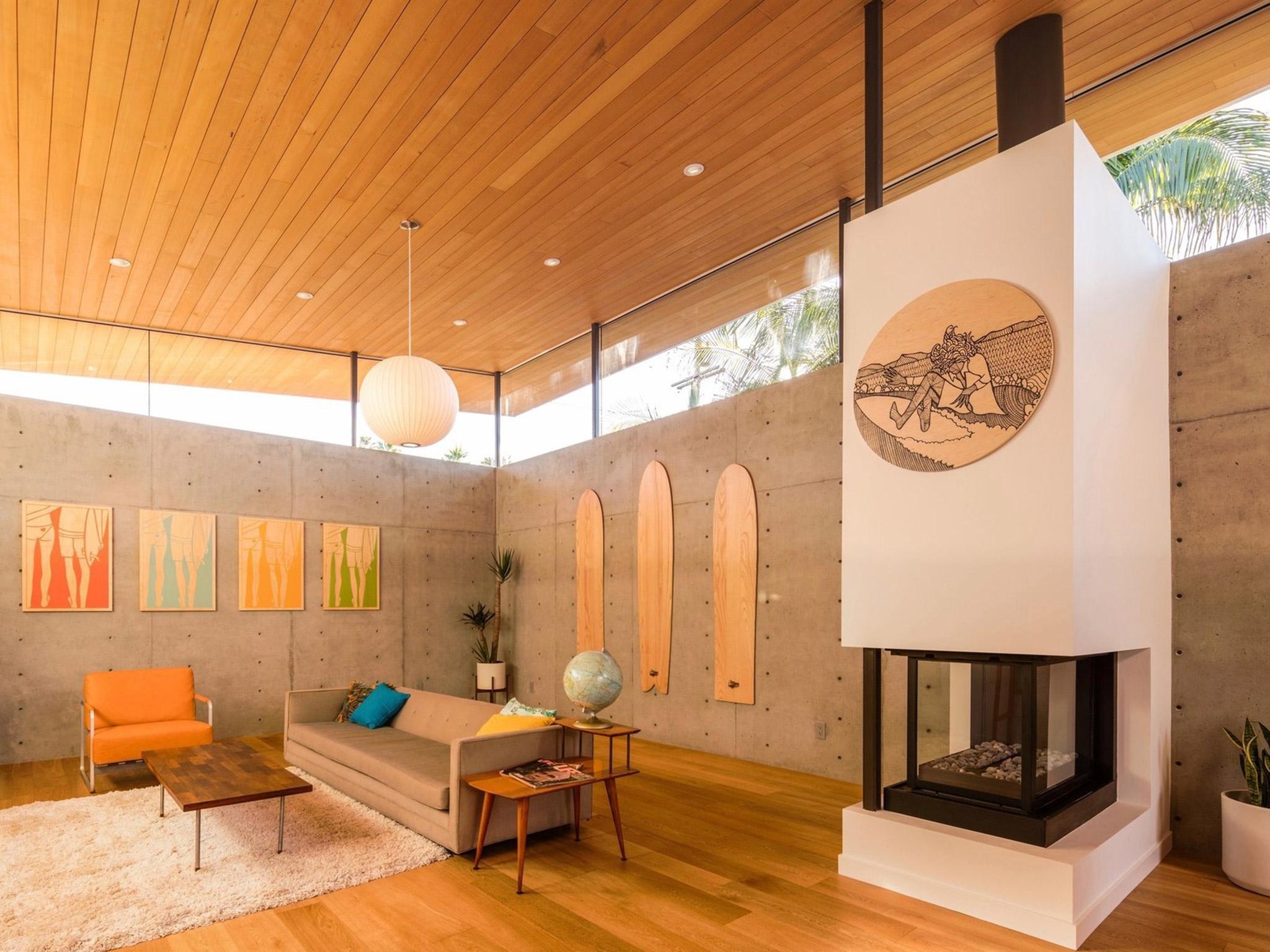Inspiring home of the week: A Californian beach house with a cut out roof
The Avocado Acres home is inspired by mid-century design

Your support helps us to tell the story
From reproductive rights to climate change to Big Tech, The Independent is on the ground when the story is developing. Whether it's investigating the financials of Elon Musk's pro-Trump PAC or producing our latest documentary, 'The A Word', which shines a light on the American women fighting for reproductive rights, we know how important it is to parse out the facts from the messaging.
At such a critical moment in US history, we need reporters on the ground. Your donation allows us to keep sending journalists to speak to both sides of the story.
The Independent is trusted by Americans across the entire political spectrum. And unlike many other quality news outlets, we choose not to lock Americans out of our reporting and analysis with paywalls. We believe quality journalism should be available to everyone, paid for by those who can afford it.
Your support makes all the difference.Framed by palm trees and blue skies, the Avocado Acres home near San Diego sings with the hallmarks of laid-back Californian cool.
With its low-slung roof and blending of indoor and outdoor spaces, the collaboration between Surfside Projects and architect Lloyd Russell is inspired by mid-century architecture, including the famed Case Study Houses of Los Angeles and the Eichler homes. The cut-out roof, meanwhile, references the ground-breaking work of the artist Gordon Matta-Clark.
But the single-storey, 2,800sq ft home in the beach town of Encinitas is also eco-friendly and made using organic materials.
We spoke to Steve Aisles, the designer and CEO of Surfside Projects, to find out more.
What is your practice known for?
We are known for pragmatic modern architecture of single family homes that are sustainably designed and built using proven materials and construction techniques. All our homes are third party audited and certified to confirm our best green building practices
How would you sum up the project in three words?
Healthy, modern, fun.
What was the brief for this project?
To re-develop a coastal infill lot into a single-level California lifestyle home. Privacy, organic materials, flexible living spaces and allowing outdoor accessibility were our initial design objectives.
What makes this space unique?
All volumes of the house that make the u-shaped layout are connected by large floor-to-ceiling sliding glass doors.
What was your inspiration for this project?
Iconic mid-century modern Californian homes from the 1950s and 1960s.

What was the toughest issue you encountered when this building was being designed and built?
The roof design and build was not easy. When Lloyd Russell took my original design concept and presented a curvilinear roof it was an instant decision to press the go button. I was impressed how well a different shape worked with rest of the home’s aesthetics. The Roof ended up generating some mental gymnastics during both design and constructions phases.
Curve details just seem to inherently create special hurdles. Especially when combined with a roof profile that slopes in two different directions and angles.
What sort of experience do you hope people using this space have?
The space is flexible for their family demands now and in the future, and they never want to to leave the home because the space is so comfortable to live in.

Please add anything else you feel is important
It was not a high cost to build per square feet compared to most custom homes yet it is healthier and more energy efficient by 27 per cent then most standard built homes in California.
Join our commenting forum
Join thought-provoking conversations, follow other Independent readers and see their replies
Comments